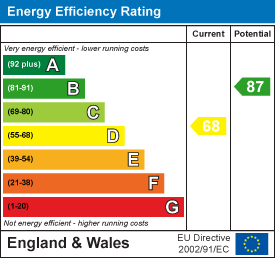.png)
356 Holderness Road
Hull
East Yorkshire
HU9 3DQ
James Reckitt Avenue, Hull
Offers Over £250,000 Sold (STC)
3 Bedroom House
- Stunning, Extended Open-Plan Kitchen
- Large Garden Building
- Sought-After Location
- Close to Malet Lambert School
- Located close to Highly Regarded Primary Schools
- Spacious Rear Garden
- Arrange your viewing today!
Urban Property are proud to present this beautifully extended three-bedroom semi-detached property which offers spacious and stylish living in a highly sought-after location. Boasting a private driveway and garage, this home provides both convenience and practicality. The heart of the home is the stunning open-plan kitchen, featuring a lantern roof that floods the space with natural light. The property also benefits from a large garden building, perfect for use as a home office, gym, or additional entertaining space...
Spacious & Stylish Extended Three-Bedroom Semi-Detached Home – Stunning Kitchen & Large Garden Building
This beautifully extended three-bedroom semi-detached property offers stylish and spacious living in a highly sought-after location. With a private driveway and garage, this home provides both practicality and convenience for modern family life.
The highlight of the property is the stunning open-plan kitchen, complete with a lantern roof, inset lighting, and bi-folding doors that open onto the rear garden. This bright and airy space features a central island, integrated appliances, and a sleek contemporary design, making it perfect for entertaining. Additionally, a large garden building with French doors, inset lighting, and power offers a versatile space for a home office, gym, or leisure area.
Ideally positioned within close proximity to Malet Lambert School and highly regarded Primary Schools, as well as the scenic East Park, this home is perfect for families looking for excellent amenities and outdoor spaces nearby.
Early viewing is highly recommended to fully appreciate the exceptional features of this home.
Ground Floor
Hallway – A welcoming entrance with wall panelling, laminate flooring, radiator, and access to the through lounge and first-floor staircase.
Lounge / Dining Room – A spacious open-plan living area with laminate flooring, bay window, and a charming log-burning stove. Includes a door to the downstairs WC, understairs storage, and seamless flow into the kitchen extension.
Downstairs WC – Modern white suite comprising a WC and pedestal wash basin, complemented by a chrome heated towel rail and a cupboard with plumbing for a washing machine.
Kitchen – A showstopping kitchen featuring a lantern roof, inset speakers, and downlighting. Includes a central island, tiled flooring, integrated electric oven and microwave, gas hob with extractor, and a sink with drainer and mixer tap. Bi-folding doors open onto the rear garden, with ample space for an American-style fridge freezer.
First Floor
Landing – With window to the side aspect and access to all three bedrooms and the family bathroom.
Bedroom One – A spacious master bedroom with bay window to the front aspect and carpet flooring.
Bedroom Two – A second double bedroom with wall panelling and a window overlooking the rear garden.
Bedroom Three – A well-proportioned single bedroom with a window to the front aspect.
Bathroom – A contemporary family bathroom featuring a WC, wall-mounted wash basin, and a bath with mains shower and glass screen. Finished with stylish tiled walls and flooring, as well as inset lighting.
Exterior
Front – Generous frontage with a well-maintained garden and multiple parking spaces on a private driveway leading to the garage.
Rear Garden – A large enclosed garden with a stunning patio area and lawn.
Garden Building – A fantastic additional space with large windows, French doors, inset lighting, and power, perfect for use as a home office, gym, or entertainment space.
This exceptional home is a rare find in a desirable location—early viewing is strongly recommended!
Thinking of moving?
Contact us on 01482 226560 to arrange your free no obligation market appraisal. We are your local, family-run Estate Agents offering a personal, bespoke professional service at an unbeatable fee.
Disclaimer
None of the services, fittings, or equipment referred to in these particulars have been tested and we are therefore unable to comment as to their condition or suitability. Any intending purchasers should satisfy themselves through their own enquiries.
Room measurements in these particulars are only approximations and are taken to the widest point.
An EPC is held for this property and is available for inspection at the branch should you wish to view. It is also available online through the properties details on our website: www.urbanpropertyhull.co.uk.
To arrange a viewing for this property please contact Urban Property 01482 226560.
If you require a mortgage to purchase this or any other property, we offer a free Mortgage Consultation with an independent Mortgage Broker. Please ask for further details. All mortgages are subject to status and valuation.
YOUR HOME IS AT RISK IF YOU DO NOT KEEP UP REPAYMENTS ON A MORTGAGE OR OTHER LOAN SECURED ON IT.
350 Holderness Road Hull HU9 3DQ
01482 226560
info@urbanpropertyhull.co.uk
www.urbanpropertyhull.co.uk
Energy Efficiency and Environmental Impact

Although these particulars are thought to be materially correct their accuracy cannot be guaranteed and they do not form part of any contract.
Property data and search facilities supplied by www.vebra.com




















