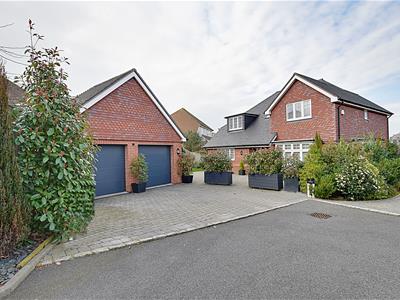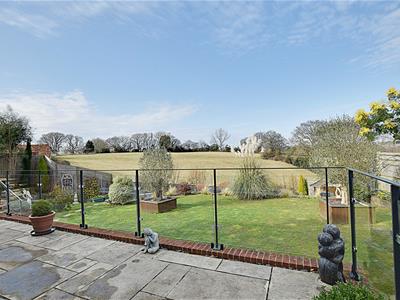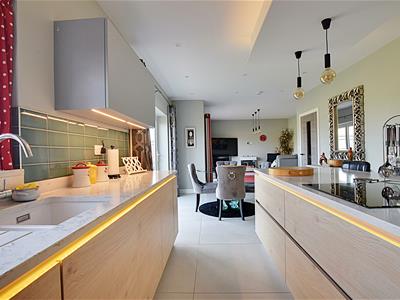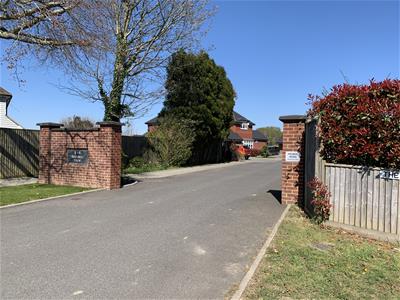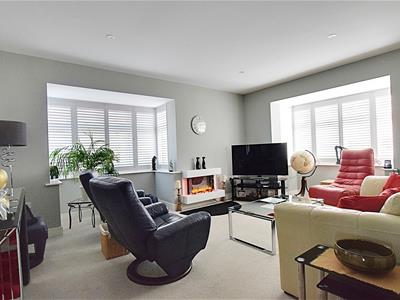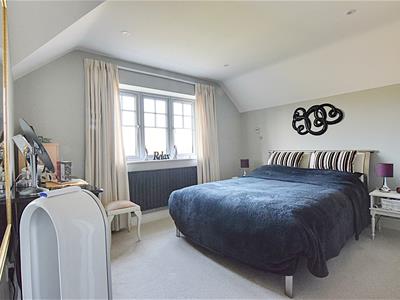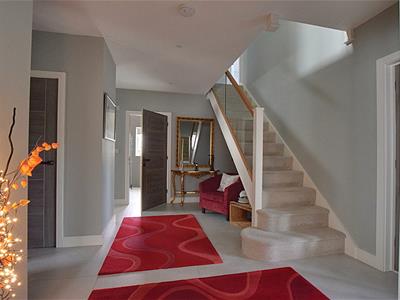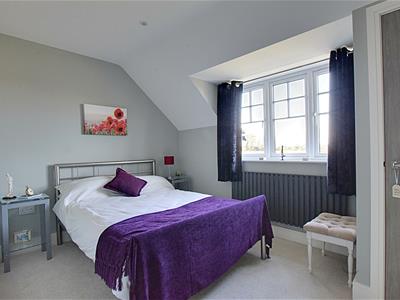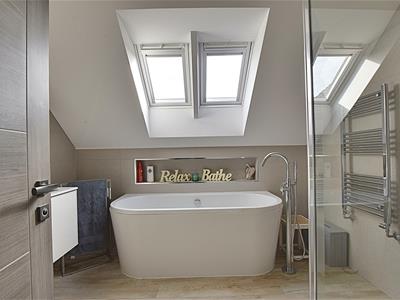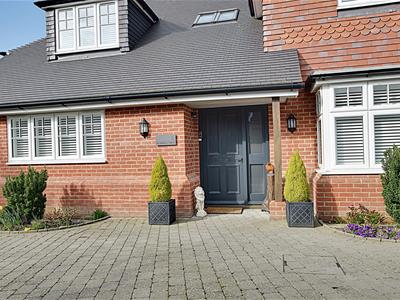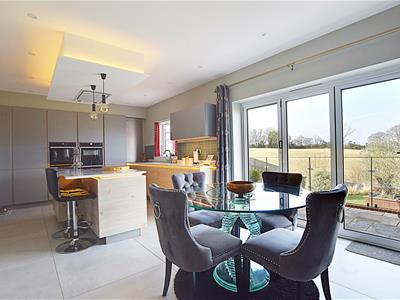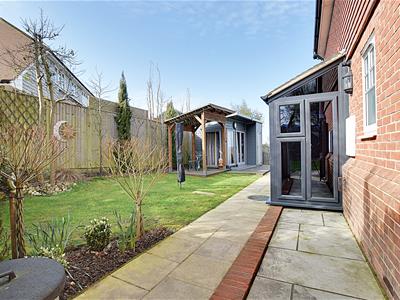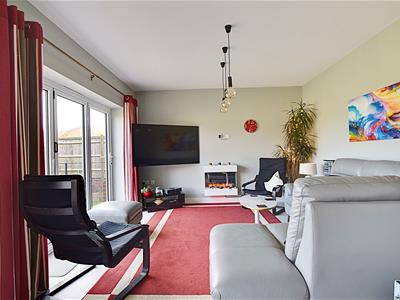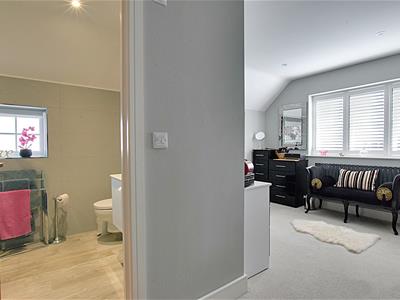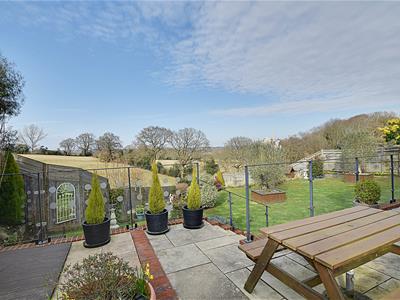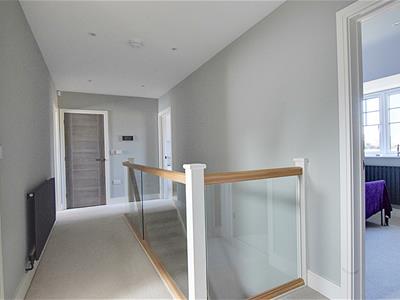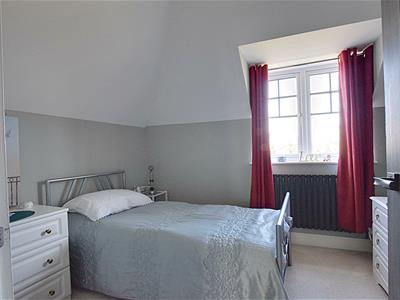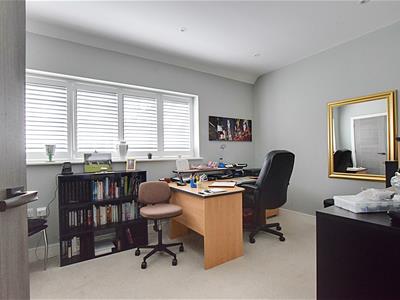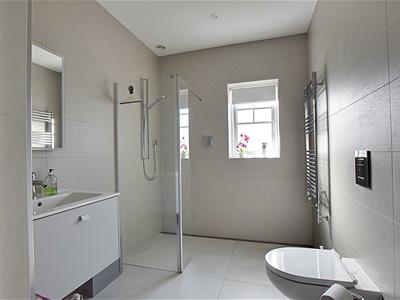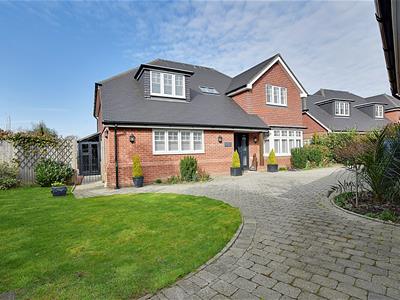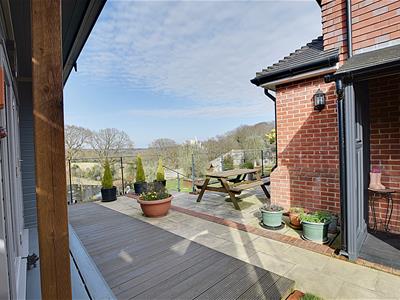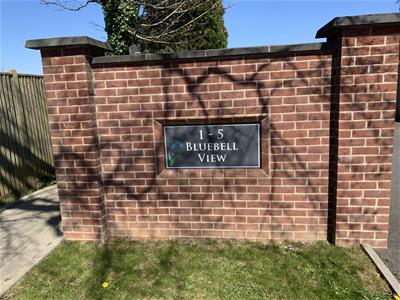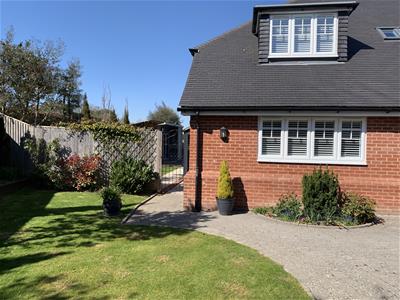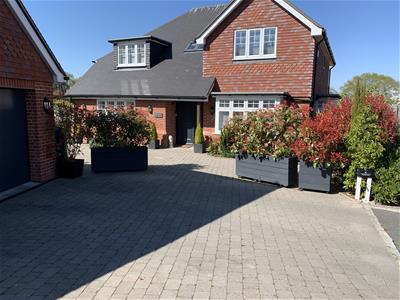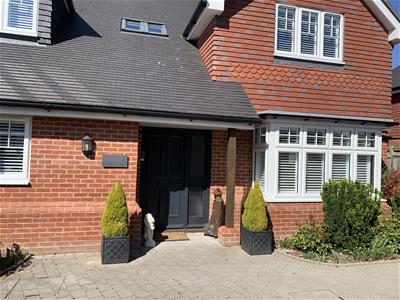
Rush Witt & Wilson - Bexhill On Sea
Tel: 01424 225588
Fax: 01424 225500
Email: bexhill@rushwittwilson.co.uk
3 Devonshire Road
Bexhill-On-Sea
East Sussex
TN40 1AH
Bluebell View, Bexhill-On-Sea
£765,000 Sold (STC)
5 Bedroom House - Detached
- A Five/Six Bedroom Detached House
- Modern Fitted Kitchen/Breakfast/Living Room
- Additional Living Room
- Utility Room
- En-Suite To Master Bedroom, Family Bathroom & Ground Floor Bathroom
- Private Front & Rear Gardens
- Detached Double Garage & Off Road Parking
- Stunning Views Over Adjoining Countryside
- Council Tax Band F
- EPC B
This stunning five/six Bedroom family home, built 2020, located in an exclusive development of just five individual detached houses. Nestled on a private road surrounded by picturesque countryside, yet within easy access to local amenities and transport links. Upon entering, you are welcomed by a spacious entrance porch that leads into a generously sized reception hall, filled with natural light and providing ample storage space. The heart of the home is an open-plan kitchen/ breakfast/ living that radiates warmth and sociability, featuring high-quality fitted appliances and elegant quartz work surfaces. This inviting space flows into a bright breakfast room with two sets of bi-fold doors, granting lovely views of the landscaped rear garden and stunning adjoining countryside. The large lounge area, complete with bay windows, offers a cozy atmosphere—the perfect spot to relax and unwind. The ground floor features an additional bedroom/ study, along with a spacious wet room/W.C and separate living room. First floor accommodation comprises five well-appointed bedrooms, each with built-in cupboards, with the master bedroom benefiting from a luxurious en-suite bathroom. Both the family bathrooms and en-suite are equipped with modern cross-water digital showers and underfloor heating, adding an extra touch of comfort and convenience. Outside, the property boasts beautifully landscaped gardens both at the front and rear, as well as a block-paved driveway capable of accommodating multiple vehicles. The tiered rear garden backs onto open fields, providing breathtaking views that can be enjoyed from many rooms within the house. We highly encourage you to schedule an appointment to fully appreciate the charm and functionality this exceptional property has to offer. Additional benefits include gas central heating system, double glazed windows and doors, detached double garage with electric dual garage doors. Viewing comes highly recommended by RWW Sole Agents!
Entrance Lobby
Door and window to the front elevation, security alarm control box, coconut matting.
Entrance Hallway
Ceramic floor tiling with under floor heating, built in storage cupboard, built in cloaks cupboard.
Wet Room
Obscured glass window to the side elevation, ceramic floor with under floor heating, tilled walls, wc with concealed cistern, heated chrome towel rail, walk in shower with screen, chrome controls and chrome showerhead, floating wash hand basin with vanity drawer beneath, wall mounted mirror and light.
Living Room
5.90 x 4.59 (19'4" x 15'0")Window to both the front and side elevations, under floor heating.
Kitchen/Breakfast/Living Room
10.38 x 3.83 (34'0" x 12'6")Window and two sets of bi-fold doors overlook the rear elevation and adjoining countryside with far reaching views, ceramic floor tiling with under floor heating, stunning fitted kitchen with handle-less base and wall units with granite worktops, ambient lighting island, integrated induction grill with floating extractor canopy and light, one and half bowl butler sink unit with mixer tap, integrated dishwasher, twin Neff built in oven and grills, integrated fridge and freezer.
Utility Room
2.78 x 1.60 (9'1" x 5'2")With matching base and wall units with granite worktop surfaces, butler sink with mixer tap, tiled splashbacks, plumbing for washing machine and space for tumble dryer window to the side elevation.
Side Conservatory
3.74 x 2.20 (12'3" x 7'2")Overlooking the front, rear and side elevations, door into utility room.
Study/Bedroom Six
3.95 x 3.05 (12'11" x 10'0")Window overlooks the front elevation, built in wardrobe cupboards.
First Floor Landing
Contemporary glass panelled staircase, wall mounted radiator, access to roof space via loft ladder, large built in airing cupboard housing the hot water cylinder and with slatted shelving.
Master Suite
5.03 x 3.77 (16'6" x 12'4")Windows to the front elevation, built in wardrobe cupboards, contemporary single radiator.
En-Suite Shower Room
Suite comprising walk in shower cubicle with sliding door, chrome controls and chrome showerhead, obscured glass window to the side elevation, tiled walls and tiled floor, wc with concealed cistern, chrome wash hand basin with vanity drawer beneath, chrome heated towel rail, electric shaver point, mirror and light.
Dressing Room/Bedroom Two
3.79 x 3.13 (12'5" x 10'3")Windows to the rear elevation with stunning views of adjoining countryside, contemporary single radiator, built in wardrobe cupboard.
Bedroom Three
3.99 x 3.30 (13'1" x 10'9")Window overlooks the front elevation, single radiator, access to roof storage.
Bedroom Four
3.76 x 2.66 (12'4" x 8'8")Window to the rear elevation with stunning countryside views, contemporary single radiator, built in wardrobe cupboard.
Bedroom Five
3.12 x 2.63 (10'2" x 8'7")Window to the rear elevation, contemporary single radiator, built in wardrobe cupboard.
Bathroom
Suite comprising walk in shower with chrome controls, chrome showerhead, shelf, chrome heated towel rail, double ended bath with floating mixer tap, hand/shower attachment, two Velux windows to the front elevation, floating wash hand basin with vanity drawer beneath, electric shaver point and light, mirror, wc with concealed cistern, tiled floor and tiled walls.
Outside
Front Garden
Beautifully designed for extensive off road parking, well stocked shrub and flowerbeds, lawned area with additional raised flowerbeds, all enclosed with fencing to all sides, outside lighting, outside power.
Rear & Side Garden
A particular feature to the property with stunning views across the adjoining countryside to the rear. Mainly laid to lawn, all enclosed with fencing to sides, a whole host of plants, shrubs and trees of various kinds, outside lighting, patio areas for alfresco dining with glass enclosures, various decked and seating areas can be found throughout the garden, pergola.
Large Timber Framed Summerhouse/Studio
Power, light and running water, storage cupboard.
Detached Double Garage
6.22 x 6.00 (20'4" x 19'8")Two electrically operated up and over doors, personal door and window to the side elevation.
Agents Note
None of the services or appliances mentioned in these sale particulars have been tested. It should also be noted that measurements quoted are given for guidance only and are approximate and should not be relied upon for any other purpose.
Energy Efficiency and Environmental Impact

Although these particulars are thought to be materially correct their accuracy cannot be guaranteed and they do not form part of any contract.
Property data and search facilities supplied by www.vebra.com
