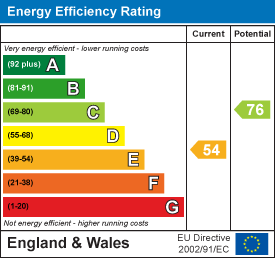
16 Arcade Street
Ipswich
Suffolk
IP1 1EP
Hatfield Road, Ipswich
£395,000 Sold (STC)
4 Bedroom House - Semi-Detached
- Superbly modernised and well maintained semi detached Victorian house
- Located to the favourite east side of Ipswich town centre
- Immaculately presented accommodation arranged over 3 floors
- Retained original features
- Good sized well maintained and set out gardens to the rear
- Brick-paved parking for two vehicles
A superbly presented semi detached 4 bedroom Victorian family house in immaculate order, sensitively modernised to impeccable standard, with 2 reception rooms, impressive kitchen, cloakroom. Parking for 2 cars.
THE PROPERTY
Comprises a supremely elegant Victorian double bay semi detached house which has been lovingly improved and finished to an exceptional standard, providing a welcoming and thoroughly pleasing family home with every convenience, including sealed unit double glazed sash windows and gas heating, but also retaining features of the era such as picture rails, dado paneling, period fireplaces and tall skirting. The gardens are a delight, with a cupola style al fresco facility, neat lawns and raised beds. Arranged over 3 floors the roomy accommodation includes
ON THE GROUND FLOOR
HALL
Tiled flooring, radiator, corbelled archway, dado panel, cupboard with meters, stairs to 1st floor with cupboard below
SITTING ROOM
3.96m x 4.88m (13' x 16')into bay, with oak flooring, stylish fireplace with fitted gas fire, dado rail, ornate cornicing feature, radiator
DINING ROOM
3.96m x 3.58m (13' x 11'9")with double-glazed French doors leading out to garden, picture rail, radiator
KITCHEN/BREAKFAST ROOM
5.61m x 3.28m (18'5" x 10'9")comprehensive range of granite working surfaces and natural wood base cupboards and drawers, CDA range-style oven with five gas rings, extractor canopy over, plumbing for dishwasher, island unit again with granite surface and cupboards and drawers under, deep stainless steel sink, matching wall cupboards, inset ceiling lighting, double-glazed French doors to garden, travertine flooring
UTILITY ROOM
with plumbing for washing machine, wall cupboards, door to garden
CLOAKROOM
Wash-basin having cupboard below, low-level W.C. radiator
ON THE FIRST FLOOR
LANDING
with radiator, dado panel, staircase to 2nd floor, doors each to
BEDROOM
4.93m x 5.49m (16'2" x 18')into bay, with radiator, inset ceiling lighting
BEDROOM 2
3.96m x 3.58m (13' x 11'9")with views to rear garden, radiator
BEDROOM 3
3.30m x 2.39m (10'10" x 7'10")with radiator
FAMILY BATHROOM
3.35m x 2.13m (11' x 7')with classic style fittings including high-level W.C. pedestal wash-basin, panelled bath with shower attachment and glazed screen, cupboard with Baxi gas-fired central heating boiler, radiator, half-tiled walls and ceramic flooring
ON THE SECOND FLOOR
BEDROOM 4
5.18m x 3.89m (17' x 12'9")access to loft storage
OUTSIDE
To the front leading in from the road is a brick-paved parking area suitable for 2 cars and
tiled pathway up to the front door of the house. To the rear is an area of paved terrace, an al-fresco covered over area ideal for those lazy summer evenings with seating and adjacent bar-b-que; paved path along the side of the garden, raised beds also side shrubberies, garden shed to the further end of the garden.
SERVICES
All mains services are connected
COUNCIL TAX
Band C
Energy Efficiency and Environmental Impact

Although these particulars are thought to be materially correct their accuracy cannot be guaranteed and they do not form part of any contract.
Property data and search facilities supplied by www.vebra.com






















