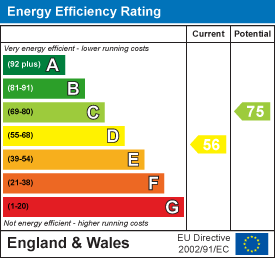
Somerset House
Royal Leamington Spa
CV32 5QN
Granville Street, Leamington Spa
Price Guide £525,000
4 Bedroom House - Terraced
An opportunity to acquire a traditionally styled, bay fronted mid-terrace villa of character, currently converted for use as an HMO (House of Multiple Occupation), but suitable for conversion to a family dwelling, in highly regarded North Leamington Spa location.
Granville Street
Is a popular North Leamington Spa location, located just off Lillington Road, comprising many fine period dwellings and being conveniently sited within easy reach of the town centre and all amenities, including shops, schools and recreational facilities. This particular location has consistently proved to be ever popular.
ehB Residential are pleased to offer 34 Granville Street, Leamington Spa which is an opportunity to acquire a traditionally styled, bay fronted mid-terrace villa, which is currently converted for multiple occupation usage. However, the agents consider would be ideal for conversion to a substantial family dwelling. The property has the benefit of gas fired central heating, sealed unit double glazing and includes a good sized garden area with rear access, and has been maintained to a good standard throughout.
In detail the accommodation comprises:-
Entrance Hall
With staircase off, balustrade, dado rail, double radiator.
Front Reception Room
4.57m x 3.66m (15' x 12')With two radiators, bay window, coving to ceiling.
Inner Reception Room
3.81m x 3.12m (12'6" x 10'3")With radiator.
Communal Room/Dining Room
3.45m x 3.05m (11'4" x 10')With tiled floor, boiler cupboard containing gas fired central heating boiler, understair cupboard.
Fitted Kitchen
3.66m x 2.97m (12' x 9'9")With range of base cupboard and drawer units, rolled edge work surfaces, tiled splashbacks, high level cupboards, appliance space, gas cooker point with extractor hood over, flanked by high level cupboards, strip light, radiator, inset single drainer twin bowl stainless steel sink unit with mixer tap, tiled floor.
Rear Hall
With tiled floor.
Bathroom/WC
1.83m x 2.01m (6' x 6'7")With white suite comprising panel bath, pedestal basin, low flush WC, being tiled with tiled floor, radiator (please note the panel bath is in the process of being replaced).
Shower Room
2.59m x 0.84m (8'6" x 2'9")Being tiled with tiled floor, radiator.
Stairs and Landing
With access to boarded roof space.
Bedroom
3.05m x 2.74m (10' x 9')With radiator.
Separate WC
With low flush WC, wash hand basin, being fully tiled.
Bedroom
3.10m x 3.68m (10'2" x 12'1")With radiator.
Bedroom
4.45m x 2.44m (14'7" x 8')With bay window, radiator.
Bedroom
3.66m x 2.29m (12' x 7'6")With radiator.
Outside
There is a forecourt to the front of the property, good sized rear yard being principally paved and gravelled with pedestrian access.
Tenure
The property is understood to be freehold although we have not inspected the relevant documentation to confirm this.
Services
All mains services are understood to be connected to the property including gas. NB We have not tested the central heating, domestic hot water system, kitchen appliances or other services and whilst believing them to be in satisfactory working order we cannot give any warranties in these respects. Interested parties are invited to make their own enquiries.
Mobile Phone Coverage
Likely/Limited mobile signal is available in the area. We advise you to check with your provider. (Checked on Ofcom Feb 25).
Broadband Availability
Standard/Superfast/Ultrafast Broadband Speed is available in the area. We advise you to check with your current provider. (Checked on Ofcom Feb 25).
Parking
On street parking.
Rights of Way & Covenants
The property is sold subject to and with the benefit of, any rights of way, easements, wayleaves, covenants or restrictions etc, as may exist over the same whether mentioned herein or not.
Location
CV32 5XN
Energy Efficiency and Environmental Impact

Although these particulars are thought to be materially correct their accuracy cannot be guaranteed and they do not form part of any contract.
Property data and search facilities supplied by www.vebra.com










