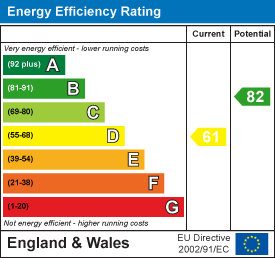
12 Castle Street
Llangollen
LL20 8NU
Park Road, Rhosymedre, Wrexham
Price £249,950
5 Bedroom House - Detached
- A SUBSTANTIAL FIVE BEDROOM DETACHED FAMILY HOUSE
- MASTER BEDROOM SUITE WITH DRESSING AREA,WALK IN WARDROBE & EN-SUITE
- LARGE FAMILY LOUNGE: DINING ROOM
- KITCHEN/BREAKFAST ROOM: GROUND FLOOR WC
- FAMILY BATHROOM: NEWLY DECORATED & CARPETED
- AMPLE OFF ROAD PARKING: REAR GARDEN
- ENERGY RATING D (61): NO CHAIN
A Spacious Five bedroom detached family home with ample off road parking situated in the village of Rhosymedre. The property benefits from UPVC double glazing throughout, newly decorated throughout and having newly fitted carpets to the first floor. The accommodation briefly comprises large family lounge with patio doors to decked area, dining room, kitchen/breakfast room, ground floor w.c. On the first floor is the impressive Master bedroom suite with dressing area, walk in wardrobe and en-suite, four further bedrooms and family bathroom. Sunny aspect garden to rear, patio's and store shed. NO CHAIN
Location
The village of Rhosymedre lies approximately four miles from the popular tourist town of Llangollen with its picturesque setting on the banks of the River Dee. The village has a range of local amenities with the larger villages of Cefn Mawr and Ruabon providing a wide range of facilities including a Tesco supermarket. There are good communication links to the A483 bypass which links Wrexham, Chester and Oswestry and allows for daily commuting to the commercial and Industrial centres of the region.
Accommodation
UPVC entrance door opens into:-
Entrance Hall
Welcoming and spacious entrance hall, stairs rise to the first floor, useful under stairs storage cupboard, radiator.
W.C
Ground floor w.c, tiled floor, w.c, wash hand basin, window to rear, radiator.
Lounge
7.35 x 5.92 (24'1" x 19'5")A large family room with two UPVC double glazed windows to front, UPVC double glazed patio doors to decked patio, UPVC double glazed window to rear, electric wall mounted fire, radiator, double doors open into the hall and lead through to:-
Dining Room
1.38 x 1.90 (4'6" x 6'2")Bay window to rear with spotlights, UPVC door to rear garden, radiator and archway to:-
Kitchen/Breakfast Room
4.25 x 4.29 (13'11" x 14'0")Spacious family kitchen/breakfast room with a range of fitted base and wall units complimented by work surface areas incorporating sink unit, gas hob with electric oven/grill below, under counter fridge, space for fridge/freezer, wall mounted gas boiler, UPVC double glazed window to front, radiator, spotlights to ceiling.
On The First Floor
Stairs rise from the hallway to the first floor landing, UPVC double glazed window to rear, radiator (new carpets to stairs and all bedrooms) doors off to all rooms.
Master Bedroom Suite
Impressive suite comprising:-
Dressing Area
UPVC double glazed window to front, radiator, opening into:-
Master Bedroom
4.37 x 4.29 (14'4" x 14'0")UPVC double glazed window to front, doors of to:-
Walk in Wardrobe
3.00 x 1.56 (9'10" x 5'1")
En-Suite Bathroom
3.00 x 2.63 (9'10" x 8'7")Comprising cornered bath with central taps, shower enclosure with electric shower, w.c, bidet, wash hand basin, UPVC double glazed window to rear, part tiled walls, tiled floor, heated towel rail.
Bedroom Two
3.58 x 3.21 (11'8" x 10'6")UPVC double glazed window to front, radiator.
Bedroom Three
3.70 x 2.64 (12'1" x 8'7")UPVC double glazed window to front, radiator.
Bedroom Four
3.67 x 2.24 (12'0" x 7'4")UPVC double glazed window to side, radiator.
Bedroom Five
2.35 x 1.78 (7'8" x 5'10")UPVC double glazed window to rear, radiator.
Bathroom
2.35 x 1.73 (7'8" x 5'8")Bath with electric shower over and side screen, w.c, wash hand basin, UPVC double glazed window to rear, part tiled walls, heated towel rail, tiled floor.
Outside
Gravelled parking area to rear with ample off road parking, decked covered patio, paved patio, store shed, artificial lawn and side gate.
Energy Efficiency and Environmental Impact

Although these particulars are thought to be materially correct their accuracy cannot be guaranteed and they do not form part of any contract.
Property data and search facilities supplied by www.vebra.com










