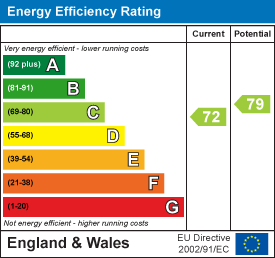Pheonix House
5 New Street
Braintree
Essex
CM7 1ER
Timbers Close, Great Notley, Braintree
Offers In Excess Of £550,000
6 Bedroom House - Detached
- DETACHED FAMILY HOME
- SIX BEDROOMS
- DOUBLE GARAGE
- SOUGHT AFTER LOCATION
- WELL PRESENTED
- PRIVATE DRIVEWAY PARKING
- CLOSE TO VILLAGE AMENTIES
- GENEROUS GARDEN
- SHORT WALK TO 100' ACRE DISCOVERY CENTRE
- EASY ACCESS TO A120
Welcome to this stunning FAMILY home in the sought-after area of Timbers Close, Great Notley. This impressive DETACHED house boasts SIX bedrooms, perfect for a growing family or those needing extra SPACE.
As you step inside, you'll be greeted by TWO inviting reception rooms, ideal for entertaining guests or relaxing with your loved ones. The property features TWO bathrooms, ensuring convenience and comfort for all residents.
One of the standout features of this property is the DOUBLE GARAGE, providing ample space for parking or storage. The LARGE living space offers plenty of room for creating cherished memories with family and friends.
Located in the PICTURESQUE area of Great Notley, this property offers a peaceful retreat from the hustle and bustle of city life while still being within easy reach of local amenities and transport links.
Take advantage of the opportunity to make this BEAUTIFUL house your new home. Contact us today to arrange a viewing.
Entrance Hall
Stairs rising to first floor, tiled flooring, storage cupboard, radiator, doors to;
Cloakroom
tiled flooring, wash hand basin, WC, radiatior.
Lounge
7.21m x 3.53m (23'8 x 11'7)Carpet flooring, double glazed windows to front & rear, two radiators, feature fireplace, opening to;
Dining/ Family Room
4.34m x 3.05m (14'3 x 10)Carpet flooring, radiator, bi fold doors to rear.
Kitchen/ Diner
7.24m x 3.30m (23'9 x 10'10)Tiled flooring, wall & base units with inset one and a half stainless steel sink, spaces for cooker , washing machine & fridge/freezer, integrated dishwasher, radiator, double glazed windows to side & rear, french doors to garden.
First Floor
Landing
Carpet flooring, stairs rising to second floor, double glazed window to front, doors to;
Bedroom One
5.21m x 4.29m (17'1 x 14'1)Carpet flooring, double glazed window to front, radiator, two built in wardrobes, double mirrored sliding doors wardrobe, door to;
Ensuite
Laminate flooring, double shower enclosure, hand wash basin, WC, radiator, double glazed window to side.
Bedroom Two
3.56m x 3.56m (11'8 x 11'8)Carpet flooring, double glazed window to rear, radiator.
Bedroom Three
4.11m x 2.44m (13'6 x 8)Carpet flooring, double glazed window to rear, radiator.
Bedroom Six
3.23m x 1.80m (10'7 x 5'11)Carpet flooring, double glazed windows to front, radiator.
Bathroom
Laminate flooring, bath with shower over, hand wash basin, WC, vhrome towel radiator, airing cupboard, obscure double glazed window to rear.
Second Floor
Landing
Carpet flooring, double glazed window to front, velux to rear, radiator, doors to;
Bedroom Four
4.27m x 3.33m (14 x 10'11)Carpet flooring, double glazed window to side, two velux to rear, radiator.
Bedroom Five
4.09m x 3.33m (13'5 x 10'11)Laminate flooring, two double glazed windows to side, two velux windows to rear, radiator.
Exterior
Front
Blocked paved driveway.
Double Garage
Double garage with electric roller door, power & lighting connected.
Garden
Paved patio with steps up to further patio area, remainder laid to lawn, shrub borders, door to Garage, side access gate.
Energy Efficiency and Environmental Impact

Although these particulars are thought to be materially correct their accuracy cannot be guaranteed and they do not form part of any contract.
Property data and search facilities supplied by www.vebra.com























