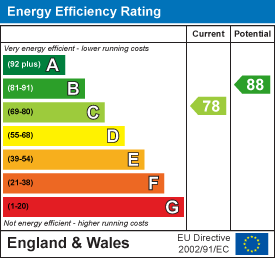
64 Market Place
Chippenham
Wiltshire
SN15 3HG
Minnow Close, Calne
£369,950
4 Bedroom House - Detached
- Four Bedroom Detached
- Attached Double Garage
- Popular Lansdowne Park Development
- Spacious c.18' Sitting Room
- Kitchen/Dining Room with Oven & Hob
- Master Bedroom with En-Suite
- Three Further Good Size Bedrooms
- Gas C/H, Double Glazing
- Enclosed Garden with Patio
A modern four bedroom detached family home located on the northern side of Calne, providing convenient access to Chippenham and Swindon with the added benefit on an attached DOUBLE GARAGE. The accommodation on the ground floor offers a spacious and welcoming reception hall, cloakroom, a generous c.18' sitting room and a good size kitchen/dining room with a range of fitted units, built-in oven and hob and French doors to the garden. The first floor boasts a master bedroom with en-suite shower room, three further good sized bedrooms and a family bathroom. Other benefits include gas central heating, double glazing and an enclosed garden garden with patio area.
Situation
Calne provides a comprehensive range of amenities including a choice of shops and supermarkets, public library, churches and schooling for all age groups. For those with recreational interests there are golf courses at North Wilts and Bowood, Derry Hill, riding at Hampsley Hollow and fishing and walks at Blackland Lakes. Calne is an expanding north Wiltshire town within easy travelling distance of nearby larger centres which include Chippenham (c.6 miles) and Swindon (c.18 miles). Junctions 16 and 17 of the M4 Motorway are both easily accessible from the town, whilst a mainline railway station at Chippenham provides regular services to London, Paddington in just over an hour.
Accommodation Comprising:
Entrance Hall
Obscure double glazed window to front. Stairs to first floor. Radiator. Doors to Cloakroom, Sitting Room, and Kitchen/Dining Room.
Cloakroom
Close coupled WC. Wall hung wash basin with chrome mixer tap and tiled splashbacks. Radiator. Extractor.
Sitting Room
Two double glazed windows to front. Two radiators. Television point.
Kitchen/Dining Room
Fitted with a range of matching wall and base units with worksurfaces over and inset stainless steel sink unit with drainer. Integrated electric oven and gas hob with stainless steel extractor over. Space and plumbing for automatic washing machine and dishwasher. Windows to front and side and double glazed French doors to Garden. Water softener. Space for fridge/freezer. Understairs storage cupboard.
First Floor Landing
Cupboard housing combination boiler. Doors to all bedrooms.
Master Bedroom
Windows to front and side. Television point. Radiator. Door to Ensuite. Freestanding wardrobe.
Ensuite
Close coupled WC. Pedestal wash basin with chrome mixer tap. Fully tiled shower cubicle. Tiling to principal areas. Shaver point. Extractor.
Bedroom Two
Window to front and side. Radiator.
Bedroom Three
Window to side. Radiator.
Bedroom Four
Window to side. Radiator.
Bathroom
Obscure window to front. Close coupled WC. Pedestal wash basin with chrome mixer tap. Panelled bath with chrome mixer tap and shower attachment. Tiling to principal areas. Radiator. Extractor.
Outside
Garden
Fully enclosed. Paved seating area with the remainder being laid to lawn and planted with shrubs. Enclosed by timber fencing and wall.
Double Garage
Located adjacent to the property. Two up and over doors. Power and light.
Directions
From Chippenham proceed on the A4 towards Calne. upon reaching the outskirts of Calne turn left onto the bypass. Proceed straight across the first roundabout and turn right at the second, into Stickleback Road. Follow this road and the bear left into Nuthatch Road. Turn right into Buzzard Road and then left into Minnow Close, where the property can be found on the
Energy Efficiency and Environmental Impact

Although these particulars are thought to be materially correct their accuracy cannot be guaranteed and they do not form part of any contract.
Property data and search facilities supplied by www.vebra.com












