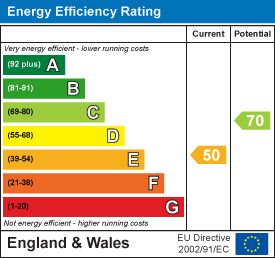
18/20 Stamford Street
Stalybridge
Cheshire
SK15 1JZ
Winchester Road, Dukinfield
Offers Over £370,000 Sold (STC)
3 Bedroom Bungalow - Dormer Detached
- Substantial Three-Bedroom Detached Property
- Well Presented And Maintained To A High Standard
- Three Reception Rooms Plus uPVC Double-Glazed Conservatory
- Shower Rooms/WCs To Both Ground And First Floor
- Delightful Open Aspect To The Front With Stunning Countryside Views To The Rear
- Large Garden Plot Abutting the Countryside
- Good Size Driveway And Attached Garage
- Well Regarded Locality
- Offered For Sale With No Onward Chain
- Internal Inspection Simply Essential
Situated within one of the areas most sought after localities, this dormer style three-bedroom detached property enjoys delightful open aspects to both front and rear and boasts deceptively spacious accommodation which provides three reception rooms plus a uPVC double-glazed conservatory.
The stunning views to both front and rear can only be fully appreciated with an inspection of the property and we are of the opinion that it will meet the requirements of a wide range of prospective purchasers due to its size, condition and position.
The Accommodation Briefly Comprises:
Large entrance hallway, lounge with feature fireplace, fully fitted kitchen, dining room with patio doors onto the rear garden, sitting room with patio doors into the uPVC double-glazed conservatory, ground floor shower/wet room with WC.
To the first floor there are three well proportioned bedrooms, the two rear bedrooms having fitted wardrobes, larger shower room with modern white suite.
Externally, the property sits behind a good size lawned garden with a driveway which provides off-road parking for several vehicles leading to an attached garage. The delightful rear garden has a flagged patio with further substantial garden area which abuts open countryside.
The property is located in a highly sought after location and is within easy reach of all local amenities including several local and junior high schools. Stalybridge, Ashton and Hyde town centres can be easily reached and these provide a wide range of further amenities and excellent commuter links. For those who enjoy the open countryside, the property is considered to be ideal and for golfers, Dukinfield Gold Club is also within close proximity.
The Accommodation In Detail Comprises:
GROUND FLOOR
Entrance Hallway
4.14m x 2.67m (13'7 x 8'9)uPVC double-glazed front door and side light, built-in storage cupboard, further aluminium double-glazed window, central heating radiator.
Inner Hallway
Lounge
5.11m x 3.48m (16'9 x 11'5 )Feature fireplace, uPVC double-glazed window, central heating radiator.
Kitchen
2.82m x 2.64m (9'3 x 8'8)One and a half bowl single drainer stainless-steel sink unit, a range of wall and floor mounted units, pluming for automatic washing machine, uPVC double-glazed window, part-tiled, central heating radiator.
Dining Room
3.78m x 2.57m (12'5 x 8'5)uPVC double-glazed patio doors onto the rear garden, central heating radiator.
Sitting Room
3.78m x 3.68m (12'5 x 12'1)uPVC double-glazed patio doors to the conservatory, central heating radiator.
Conservatory
3.61m x 2.90m (11'10 x 9'6)uPVC double-glazed, recess spotlights, French doors onto the rear garden.
Shower/Wet Room
1.91m x 1.70m (6'3 x 5'7)Having shower area, wash hand basin, low-level WC, aluminium double-glazed window, full tiled, central heating radiator.
FIRST FLOOR
Landing
Bedroom 1
5.21m x 3.00m maximum measurement (17'1 x 9'10 maxPart restricted headroom.
Fitted wardrobes, aluminium double-glazed window, central heating radiator.
Bedroom 2
3.66m x 3.05m maximum measurement (12'0 x 10'0 maxPart restricted headroom
Fitted wardrobes, aluminium double-glazed window, central heating radiator.
Bedroom 3
5.49m x 2.72m maximum measurement (18'0 x 8'11 maxIncluding central built-in cupboard area
uPVC double-glazed window, central heating radiator.
Shower Room/WC
3.45m x 1.68m (11'4 x 5'6)Modern white suite having shower cubicle, pedestal wash hand basin, low-level WC, part-tiled, uPVC double-glazed window, central heating radiator.
EXTERNAL
The property sits behind a good size lawned front garden. There is a driveway which provides off-road parking for several vehicles and this leads to an attached brick built garage.
The larger than average rear garden abuts the open countryside and is laid mainly to lawn and has a flagged patio with mature border plants and shrubs.
TENURE
Tenure is Freehold - Solicitors to confirm.
COUNCIL TAX
Council Tax Band "D".
VIEWINGS
Strictly by appointment with the Agents.
Energy Efficiency and Environmental Impact

Although these particulars are thought to be materially correct their accuracy cannot be guaranteed and they do not form part of any contract.
Property data and search facilities supplied by www.vebra.com


























