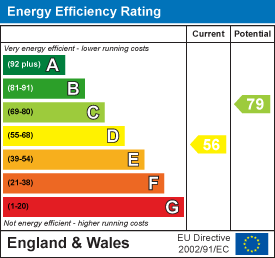
16 Arcade Street
Ipswich
Suffolk
IP1 1EP
Warrington Road, Ipswich
£700,000 Sold (STC)
4 Bedroom House - Detached
- Detached Edwardian family home of much character
- Sought after residential district close Christchurch Park and Town Centre
- Spacious layout with wealth of retained period features
- Includes spacious hall, dining room, study, kitchen/breakfast room
- Useful basement rooms
- First floor includes 4 bedrooms and bathroom
- Gas central heating
- Good size gardens and detached double garage with further parking to the front
- ** NO ONWARD CHAIN **
Located in favourite and sought after Conservation Area, a handsome early 1900s detached family home of much character, 3 reception rooms, 4 bedrooms, basement rooms; rear gardens, double garage and parking.
THE PROPERTY
This comprises a well-proportioned detached family house of charming character believed to date from around 1907 of brick construction with single bays under a slate roof. The house retains a number of classic period features such as moulded architraves, tall skirtings, panel doors and ceiling heights of some 9ft. The accommodation is arranged as follows
ON THE GROUND FLOOR
ENTRANCE PORCH
opening into
ENTRANCE HALL
stripped pine flooring, cast iron radiator
STUDY/CLOAKROOM
3.15m x 2.79m (10'4" x 9'2")with radiator, book shelving to 1 wall with cupboards. W.C. fireplace and stripped flooring
DINING ROOM
4.27m x 3.96m (14" x 13')with bay window, fireplace with fitted wood burner. Cast iron radiator
SITTING ROOM
4.27m x 3.96m (14' x 13")French windows open fully to decking balcony, open fireplace
KITCHEN/BREAKFAST ROOM
6.65m x 3.58m (21'10" x 11'9")Range of working surfaces in Iroko and granite, cupboards below, built in dishwasher, folding doors to wall cupboards, fitted shelving, butler sink, terra cotta flooring, 2 sets of French doors lead out to garden
BASEMENT ACCOMMODATION
This is reached by a flight of stairs from the hall, 7’7” ceiling heights, and includes
PLAYROOM
4.14m x 3.81m (13'7" x 12'6")with window and door to garden
STOREROOM
1.83m x 1.52m (6' x 5' )with window
UTILITY ROOM
2.87m x 2.59m (9'5" x 8'6")with range of wooden working surfaces, cupboards below, plumbing for washing machine, radiator, Baxi gas-fired central heating boiler
ON THE FIRST FLOOR
LANDING
with doors each to
BEDROOM 1
4.22m x 3.96m (13'10" x 13')with cast-iron fireplace and radiator
BEDROOM 2
4.27m x 3.96m (14' x 13')radiator, washbasin
BEDROOM 3
4.57m' x 2.69m (15'' x 8'10")with windows to 2 aspects, radiator, loft access
BEDROOM 4
4.62m x 3.15m (15'2" x 10'4")with radiator
BATHROOM
3.51m x 3.28m (11'6" x 10'9")shower with glass door, free-standing claw feet bath, pedestal wash-basin, low-level W.C. heated towel rail and cast iron radiator
OUTSIDE
To the front, the property is set back from the road with parking for 2-3 cars and driveway leading to detached double garage. To the rear is an extensive area of decking and balcony along the rear of the house. Gardens are informally laid out and include lawns flower beds and a number of trees.
SERVICES
All mains services connected
COUNCIL TAX
Band F
Energy Efficiency and Environmental Impact

Although these particulars are thought to be materially correct their accuracy cannot be guaranteed and they do not form part of any contract.
Property data and search facilities supplied by www.vebra.com























