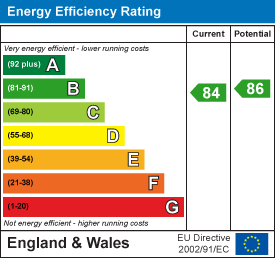Fridaythorpe, Driffield
£525,000
6 Bedroom House - Detached
- Beautifully converted chapel which was originally built in 1851.
- Transformed into a stunning family home.
- Retaining some of the chapel's original features.
- Benefiting from an air source heat pump and solar panels
- Fabulous open-plan fitted kitchen with dining and lounge areas.
- Five/Six Bedrooms & house Bathroom
- Guest bedroom with en-suite shower room.
- Delightful rear garden & garage.
- We urge you to view.
This beautifully converted chapel which was originally built in 1851, that has been transformed into a stunning family home, finished to an exceptional standard throughout. The conversion has been carried out with great sensitivity, retaining some of the chapel's original features while providing spacious and stylish accommodation over two floors.
Benefiting from an air source heat pump and solar panels, this home is both energy-efficient and environmentally friendly.
The ground floor boasts a fabulous open-plan fitted kitchen with dining and lounge areas, perfect for modern living. A wonderful reception hall enhanced by striking arched windows creating a grand yet welcoming entrance. There is a well-appointed guest bedroom with an en-suite provides comfort and privacy.
On the first floor are five/six bedrooms, the master bedroom with en-suite shower room and a well equipped house bathroom.
Externally there is a delightful rear garden with side driveway providing parking and access to the detached garage.
Chapel House is a truly exceptional home to be proud of and perfectly suited to meet the needs of a diverse range of buyers.
This property is Freehold. East Riding of Yorkshire Council - Council Tax Band C.
RECEPTION HALL
7.33m max x 4.28m (24'0" max x 14'0" )Entered via a composite front entrance door, having two double glazed arched windows to the front elevation, recess lighting, laminate flooring, stairs to the first floor accommodation and under stairs cupboard.
GUEST BEDROOM TWO
4.11m x 2.92m (13'5" x 9'6" )Double glazed window to the rear elevation, laminate flooring, under floor heating and recess lighting.
EN-SUITE SHOWER ROOM
2.36m x 1.69m (7'8" x 5'6" )Fitted suite comprising shower cubicle, low flush WC, vanity hand basin and chrome radiator.
CLOAKROOM/WC
2.42m x 1.71m (7'11" x 5'7" )Fitted with low level WC, hand basin, laminate flooring and opaque double glazed window to the rear elevation.
OPEN PLAN KITCHEN
6.71m x 4.25m (22'0" x 13'11" )Matching arrangement of floor and wall cupboards, butcher block work tops incorporating ceramic sink with mixer tap, pan drawer, Smeg range cooker, integrated appliances including dishwasher and larder fridge, laminate flooring, double glazed window to the front and side elevation.
Opening to:
SITTING ROOM
5.74m x 4.66m (18'9" x 15'3" )Double doors to the side elevation, double glazed window to the rear elevation and recess lighting.
UTILITY
2.97m x 1.81m (9'8" x 5'11" )Plumbing for washing machine, stainless steel sink, recess lighting, double glazed window to the side elevation and composite side door.
FIRST FLOOR ACCOMMODATION
Glass and timber staircase, recess lighting, radiator and two Velux windows.
MASTER BEDROOM
6.71m x 3.81m (22'0" x 12'5" )Double glazed window to the side elevation, recess lighting, airing cupboard housing hot water cylinder, control panel for air space and solar panels, eaves storage which has a light and is boarded.
EN-SUITE SHOWER ROOM
1.94m x 2.87m narrowing to 1.50m (6'4" x 9'4" narFitted suite comprising walk in shower cubicle, low flush WC, vanity hand basin, chrome radiator and fitted mirror with light.
BEDROOM THREE
3.33m x 2.96m (10'11" x 9'8" )Velux window, radiator and recess lighting.
BEDROOM FOUR
2.98m x 2.50m (9'9" x 8'2")Velux window, radiator and recess lighting.
BEDROOM FIVE
2.76m x 2.17m (9'0" x 7'1" )Double glazed window to the rear elevation and radiator.
BEDROOM SIX/STUDY
2.75m x 1.85m (9'0" x 6'0" )Double glazed window to the side elevation and access to the loft.
FAMILY BATHROOM
2.98m x 1.96m (9'9" x 6'5" )Fitted suite comprising bath with mixer tap, good size walk in shower, low flush WC, vanity hand basin, chrome radiator and opaque double glazed window to the rear elevation.
DETACHED GARAGE
5.98m x 4.08m (19'7" x 13'4" )Up and over door, having power and light, personal side door.
OUTSIDE
The property stands on lovely sized gardens, having a paved area to the front with attractive capped wall surrounds. Private side drive with gated access, providing off-street parking for several vehicles and giving access to the detached brick garage.
The rear garden is elevated and has paved pathways to lawned garden with borders, with mature shrubs and fencing to the boundary providing privacy.
ADDITIONAL INFORMATION
APPLIANCES
The above appliances have not been tested by the Agent.
SERVICES
COUNCIL TAX
East Riding of Yorkshire Council - Council Tax Band C.
Energy Efficiency and Environmental Impact

Although these particulars are thought to be materially correct their accuracy cannot be guaranteed and they do not form part of any contract.
Property data and search facilities supplied by www.vebra.com



























