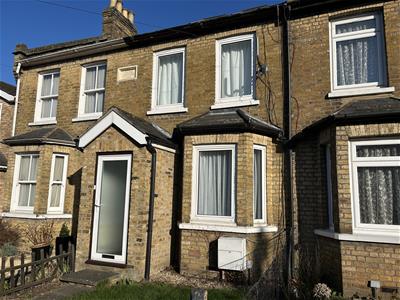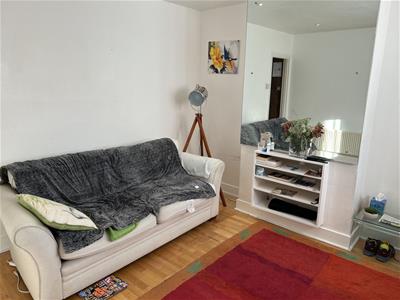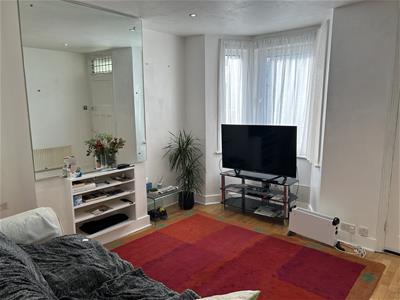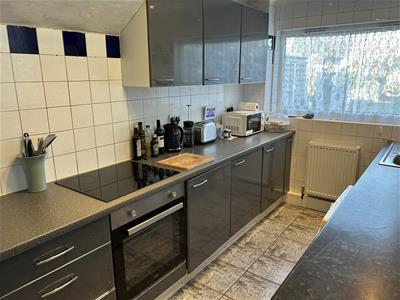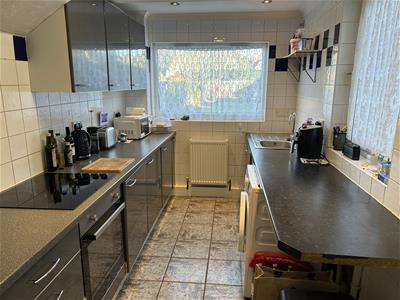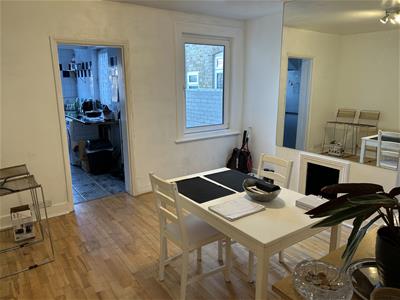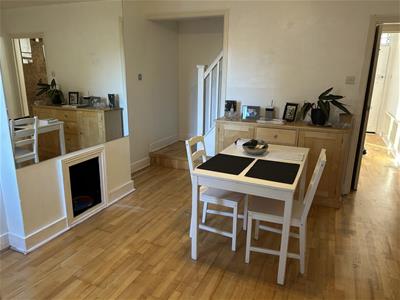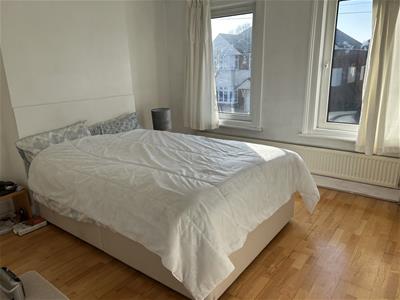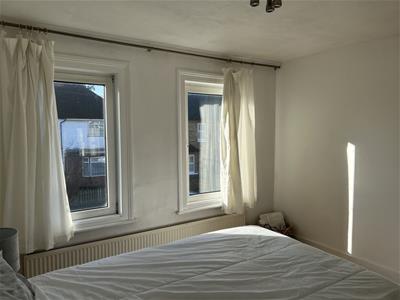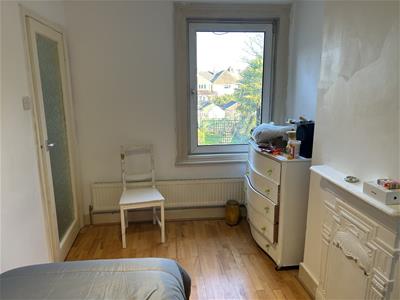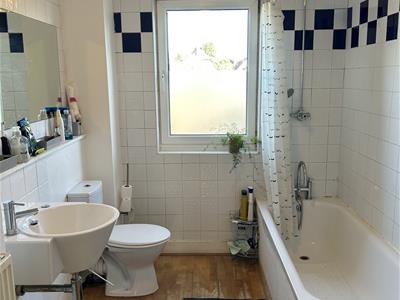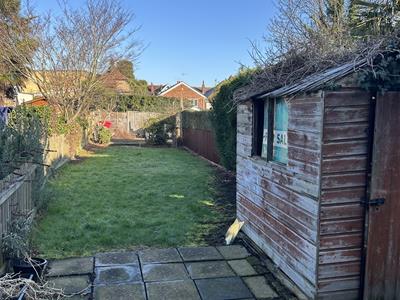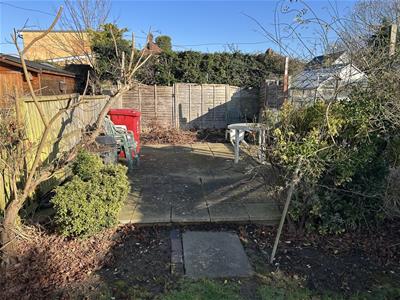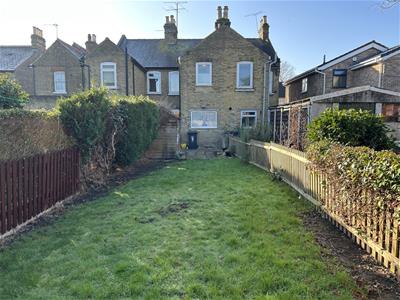Elmhurst Road, Slough
Offers In The Region Of £390,000 Under Offer
2 Bedroom House - Terraced
- A two bedroom mid-terrace house
- Double glazed windows and central heating
- Two reception room and kitchen
- Front and rear gardens
- Family bathroom
- EPC Rating TBC Council Tax Band D
A well presented two bedroom mid-terrace house located close to amenities and within walking distance of The Elizabeth Line. The accommodation comprises, on the ground floor, two reception rooms and kitchen, on the first floor two bedrooms and bathroom, outside front and rear gardens. The property benefits from gas central heating and double glazed windows.
Porch
Radiator, door to...
Reception One
4.11m x 3.68m (13'6 x 12'1)Front aspect double glazed window, radiator, wood flooring, door to...
Reception Two
3.71m x 3.58m (12'2 x 11'9)Rear aspect double glazed window, radiator, wood flooring, stairs to first floor, door to...
Kitchen
3.86m x 2.39m (12'8 x 7'10)Sink unit with mixer tap and cupboard below, further wall and floor mounted units, built-in electric hob and oven, plumbing for washing machine, radiator, tiled walls, part tiled walls, door to rear garden.
First Floor Landing
Access to loft, wood flooring.
Bedroom One
3.68m x 3.38m (12'1 x 11'1)Front aspect double glazed window, radiator, wood flooring, storage cupboard.
Bedroom Two
3.61m x 2.29m (11'10 x 7'6)Rear aspect double glazed window, radiator, wood flooring.
Bathroom
Panel enclosed bath with mixer tap and shower attachment, low level w/c, wash hand basin, airing cupboard housing 'Main' boiler, wood flooring, tiled walls.
Outside
Rear Garden
27.43m approx (90' approx)Concrete patio area, laid to lawn area with flower beds, timber shed, tap, gate to neighbouring house for emergency access.
Although these particulars are thought to be materially correct their accuracy cannot be guaranteed and they do not form part of any contract.
Property data and search facilities supplied by www.vebra.com

