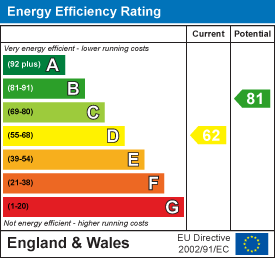
27/28 Tuesday Market Place
King's Lynn
Norfolk
PE30 1JJ
Tavistock Road, Wisbech
£300,000
4 Bedroom House - Semi-Detached
- CONTACT BRITTONS ESTATE AGENTS TO VIEW
- SPACIOUS CHARACTER HOME
- VERY WELL PRESENTED
- IMPRESSIVE WELCOMING ENTRANCE HALL
- KITCHEN WITH LARGE BREAKFAST BAR
- TWO RECEPTION ROOMS
- FOUR BEDROOMS
- FAMILY BATHROOM
- GARAGE
- PARKING
Situated on Tavistock Road in Wisbech, this delightful semi-detached house, built in 1920, offers a perfect blend of character and modern living. With four generously sized bedrooms and a very well-appointed bathroom, this property is ideal for families seeking both space and comfort. As you enter, you are greeted by two inviting reception rooms that exude warmth and charm, showcasing the home's original features such as stunning parquet flooring, elegant bay windows, and traditional open fires. These elements not only highlight the property's rich heritage but also create a welcoming atmosphere for both relaxation and entertaining. The heart of the home is undoubtedly the beautiful kitchen, thoughtfully designed with shaker-style units and complemented by wooden worktops. The large breakfast bar provides a perfect spot for casual dining or enjoying a morning coffee, making it a delightful space for family gatherings. The property is very spacious, allowing for a comfortable lifestyle, and it has been presented with great care to honour its character while providing modern conveniences. Outside, there is parking available to the rear, adding to the practicality of this charming home.
This characterful period residence is a rare find, offering a unique opportunity to own a piece of history while enjoying the comforts of contemporary living. Whether you are looking for a family home or a place to entertain, this property is sure to impress.
BEAUTIFULLY REFURBISHED AND SPACIOUS FOUR BEDROOM SEMI DETACHED HOUSE IN CONVENIENT LOCATION
ENTRANCE HALL
original restored parquet flooring, stairs to first floor, under stairs cupboard and a picture rail. Window to front aspect. Radiator.
LOUNGE
5.05m x 3.66m (16'7 x 12'0 )Open fireplace with a decorative stone surround, picture rail, bay window to front aspect, decorative window to rear aspect and a circular portal window to the side aspect. Radiator.
DINING ROOM
6.07m x 3.45m (19'11 x 11'4 )Original restored parquet flooring, open fire with decorative brick surround, Wall lights, double radiator and French doors leading into the rear garden.
KITCHEN
3.86m x 3.48m (12'8 x 11'5)Range of contemporary shaker style units with wooden worktops over. Breakfast bar with hanging lights over. Built in larder style corner unit, integrated dishwasher and fridge freezer, plumbing for washing machine and tumble drier, range cooker with extractor fan over and sink with drainer and mixer tap over and Karndean luxury vinyl tiles herring bone style flooring.
CLOAKROOM
Comprising of a two piece suite with a hand wash basin built into vanity unit and W.C, radiator and vinyl flooring.
LANDING
Fitted carpet, storage cupboard and doors to bedrooms and family bathroom.
MASTER BEDROOM
4.95m x 3.66m (16'3 x 12'0 )Fitted carpet, window to front aspect, built in wardrobe, radiator and picture rail.
BEDROOM TWO
5.18m x 3.66m (17'0 x 12'0 )Fitted carpet, bay window to rear aspect with deep window sill, radiator and picture rail.
BEDROOM THREE
4.93m x 3.96m (16'2 x 13'0 )Fitted carpet, double radiator and window to rear aspect.
BEDROOM FOUR
3.66m x 2.51m (12'0 x 8'3 )Fitted carpet, double radiator and window to front aspect.
BATHROOM
Comprising of a four piece suite to include a pedestal hand wash basin, W.C, roll top bath with mixer tap and shower attachment over, and a tiled splash back. Walk in shower enclosure with handheld attachment, luxury vinyl tiled flooring and two obscured windows to the side aspect.
FRONT GARDEN
Fencing to both the sides and front with a gate for access. Mainly laid to lawn with a variety of established shrubs and plants. Pathway leading to front door. Access road to the garage with hardstanding at end of garden for further parking and gated access into rear garden.
REAR GARDEN
Mainly laid to lawn with a footpath leading to two brick built sheds, enclosed with timber panelled fencing.
UPVC DOUBLE GLAZING
GAS CENTRAL HEATING
Energy Efficiency and Environmental Impact

Although these particulars are thought to be materially correct their accuracy cannot be guaranteed and they do not form part of any contract.
Property data and search facilities supplied by www.vebra.com






























