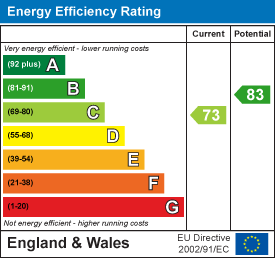
353 Green Lane
Seven Kings
Ilford
Essex
IG3 9TH
Lambs Lane South, Rainham
£600,000
4 Bedroom Bungalow
Nestled in the charming locale of Lambs Lane South, Rainham, this immaculate bungalow offers a perfect blend of comfort and space. This delightful property boasts an impressive 1,572 square feet of living space, making it an ideal family home.
The bungalow features four generously sized bedrooms (one with en-suite shower room), providing ample accommodation for families or those who enjoy having guests. With two other well-appointed bathrooms (one upstairs and one downstairs), morning routines will be a breeze, ensuring convenience for all residents. The heart of the home is undoubtedly the large lounge and dining area, which creates a welcoming atmosphere for both relaxation and entertaining.
The property is set within a substantial garden, perfect for outdoor activities or simply enjoying the fresh air. Additionally, an outbuilding offers further potential for use as a workshop, studio, or additional storage, catering to various needs. The large storage and utility area enhance the practicality of the home, ensuring that everything has its place.
Parking is a significant advantage, with space available for up to three vehicles, making it easy for families with multiple cars or for hosting visitors.
This bungalow is not just a house; it is a home that combines traditional charm with modern living. With its immaculate condition and thoughtful layout, it is ready for you to move in and make it your own. Don’t miss the opportunity to view this exceptional property in a sought-after area.
Entrance Hallway
6.85m x 0.88m (22'5" x 2'10")Spacious hallway with wooden flooring opening into the kitchen, downstairs shower room, stairwell leading to the upper floors, and leading into the utility/storage area and living area.
Kitchen
3.61m x 2.98m (11'10" x 9'9")Well presented kitchen with ample storage, breakfast bar, quartz worktops, ceramic sink, AEG appliances including oven/grill/cooker, kitchen cabinet led-lighting and gorgeous tiled flooring.
Downstairs Shower Room
2.33m x 1.44m (7'7" x 4'8")Beautifully presented a large downstairs shower room with tiled floors and walls, corner shower cubicle, low-level toilet and sink basin.
Storage Area/Utility Room
4.69m x 2.37m (15'4" x 7'9")Very large utility room with washer/drying area, boiler and lots of storage space with worktop.
Living & Dining Area
6.83m x 5.67m (22'4" x 18'7")Large L-shaped living room and dining area, beautifully decorated, carpeted with lots of light with large windows and double doors leading to the garden area.
Rear Exterior
Garden area measures approximately 11.60m x 8.30m with side access gate and a large outbuilding comprising two areas of more storage space.
Upstairs Landing
2.26m x 2.44m (7'4" x 8'0")Spacious and carpeted landing area leading to all four bedrooms, upstairs bathroom with entrance to the loft which is complete with floor boards, insulation and fitted ladder.
Bedroom 1 with Ensuite
3.35m x 2.93m (10'11" x 9'7")Large double bedroom with fitted wardrobes, wooden flooring, double-glazed windows facing the front of the property, leading to an en-suite shower room.
Ensuite Shower Room
1.97m x 0.72m (6'5" x 2'4")Cozy shower room, fully-tiled on floor and walls, with low-level toilet and sink.
Bedroom 2
3.00m x 2.70m (9'10" x 8'10")Large double bedroom with fitted wardrobes, wooden flooring, double-glazed windows facing the garden.
Bedroom 3
3.50m x 2.61m (11'5" x 8'6")Double bedroom with wooden flooring, fitted wardrobes, double-glazed windows, facing the front of the property
Bedroom 4
3.00m x 2.78m (9'10" x 9'1")Double bedroom with wooden flooring, fitted wardrobes, double-glazed windows, facing the front of the property
Energy Efficiency and Environmental Impact

Although these particulars are thought to be materially correct their accuracy cannot be guaranteed and they do not form part of any contract.
Property data and search facilities supplied by www.vebra.com

























