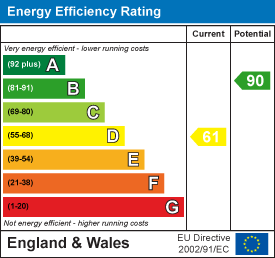
2 The Square
Calne
Wiltshire
SN11 0BY
Park Close, Calne
£239,950
3 Bedroom House - Terraced
- THREE BEDROOMS
- SOUTH WESTERLY GARDEN
- MASTER EN-SUITE
- GUEST CLOAKROOM
- DRIVE PARKING
- CUL-DE-SAC
- LARGE LIVING ROOM
- FAMILY BATHROOM
- DINING ROOM
- FITTED KITCHEN
A three bedroom home located in a cul de sac location and enjoying a south westerly garden. The home is a short distance from the town centre, multiple schools and the recreation ground. Internally the first floor of the home features a family bathroom and three bedrooms with the master being en-suite. The ground floor benefits from an entrance porch, cloakroom, spacious living room, dining room and kitchen. Externally there is an enclosed rear garden which is mainly laid to lawn. To the front of the home there is a drive which allows for off road parking for up to two vehicles. Double glazed and gas central heating.
LOCATION
The home is placed in a cul de sac and offers a gentle walk down to the facilities of Calne centre. These include medical centres, shops, bistros and supermarkets. Local primary and secondary schools are within walking distance also. The Number 55 Bus connects the train stations of Chippenham to Swindon and taking all the towns and villages in-between.
ACCESS & AREAS CLOSE BY
Calne is surrounded by some of the most beautiful countryside that Wiltshire has to offer. There are routes westerly to Derry Hill, Bowood, Chippenham, Bath and the M4 westbound. To the the north is Lyneham, Royal Wootton Basset, Swindon and the M4 eastbound to London. Easterly along the A4 you will come to the Cherhill White Horse, Historic Avebury, Silbury Hill and then onto Marlborough.
ENTRANCE PORCH
4'2 x 4'1Upon entry to the home an entrance porch leads to the living room and the cloakroom.
GUEST CLOAKROOM
4'1 x 2'6The cloakroom comprises of a wash basin and a water closet.
LIVING ROOM
15'6 x 11'4A spacious living room which will allow for multiple sofas and further living room furniture. There is a large box bay window of around 5ft x 3ft (1.52m x 0.91m) and double doors open to a spacious storage cupboard. A door leads to the dining room.
WALK-IN STORE
1.60m x 0.97m (5'3 x 3'2)Very useful walk-in store cupbaord.
DINING ROOM
8'8 x 7'6The dining room will allow for a dining table and chairs as well as further display furniture. Patio doors open to the rear garden and expand living space in fine weather. Placed adjacent to the kitchen makes it ideal for interaction with dinner guests.
KITCHEN
8'10 x 7'10There is a selection of fitted wall and floor cabinets with work surfaces. Inset one and a half sink and drainer. Room has been allowed for a fridge, freezer and a washing machine. Inset oven, gas hob and a chimney hood. Inset one and a half sink and drainer. A window offers a view over the rear garden and there are tile finishes.
FIRST FLOOR LANDING
The first floor landing leads to all bedrooms and the family bathroom.
MASTER BEDROOM
12'4 x 9'3The master bedroom will allow for a king size bed and further bedroom furniture. There is a built in wardrobe and a door that opens to the en-suite. A window looks out over the rear garden.
EN-SUITE
9'2 x 3'The master en-suite comprises of a wash basin, water closet and a shower cubicle.
BEDROOM TWO
9'7 x 8'Bedroom two will allow for a double bed and further bedroom furniture. A window views out the front of the home.
BEDROOM THREE
8' x 5'9Bedroom three is a generous single with a window that views out the front of the home. The room would also make an ideal study/office.
FAMILY BATHROOM
6'7 X 5'6The family bathroom comprises of wash basin, water closet and a panel enclosed bath with mixer taps and shower attachment. Tile finishes.
EXTERNAL
Outlined as follows:
DRIVE PARKING
A drive to the front of the home allows off road parking for up to two vehicles side by side.
FRONT GARDEN
There is a patio garden that allows for pot plant display. Access to the front door.
REAR SOUTH WESTERLY GARDEN
An enclosed rear garden that is mainly laid to lawn. The garden has a pleasing south westerly aspect.
Energy Efficiency and Environmental Impact


Although these particulars are thought to be materially correct their accuracy cannot be guaranteed and they do not form part of any contract.
Property data and search facilities supplied by www.vebra.com












