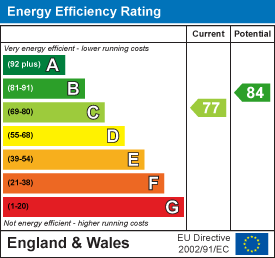Chandlers Drive, Erith
£220,000
2 Bedroom Flat - Purpose Built
- Second floor two bedroom flat
- 16' x 11' Lounge/Diner
- 8' x 6' Fitted kitchen
- Storage heating
- UPVC double glazing
- 15' x 9' Main bedroom and 9' x 7' second bedroom
- Three piece white bathroom suite
- Close proximity to Erith town centre and zone 6 station
- Walking routes along the Thames path
- Ideal first time/investment purchase
Being sold with an extended lease on completion in excess of 150 years. Located in the desirable Ocean View development on Chandlers Drive, Erith, this charming second floor purpose-built flat offers a perfect blend of comfort and convenience. Spanning an impressive 559 square feet, the property features two well-proportioned bedrooms, making it an ideal choice for first-time buyers or those seeking a sound investment opportunity.
Upon entering, you are welcomed into a spacious reception room that provides a warm and inviting atmosphere, perfect for relaxation or entertaining guests. The flat also boasts a functional bathroom, ensuring all your essential needs are met.
Built in 1993, this property benefits from double glazed windows, modern design and construction, providing a comfortable living space that is both practical and stylish. The location is particularly advantageous, with Erith town centre just a short distance away, offering a variety of shops, cafes, and amenities. Additionally, the nearby Abbey Wood station, part of the Elizabeth Line, provides excellent transport links, making commuting to central London and beyond a breeze.
This flat is not only a wonderful first home but also presents a fantastic investment opportunity, given the growing demand for properties in this area. With its appealing features and prime location, this property is sure to attract interest. Do not miss the chance to make this delightful flat your own.
Communal Entrance
Part glazed communal door. Stairs to second floor landing.
Entrance Hall
Wooden entrance door. Carpet. Airing cupboard housing water tanks. Textured ceiling. Storage heater.
Lounge
5.05m x 3.51m (16'7 x 11'6)Double glazed window to side. carpet. Storage heater. Textured ceiling. Entryphone. Archway to kitchen.
Kitchen
2.62m x 1.83m (8'7 x 6')Double glazed window to side. Range of wall and base units with work surface over. Single stainless stell sink unit with mixer taps. Tiled splashback. Electric cooker point. Space for fridge/freezer. Extractor fan. Textured ceiling.
Bedroom 1
4.70m x 2.74m (15'5 x 9')Double glazed widow to side. Carpet. Electric wall mounted heater. Textured ceiling.
Bedroom 2
2.82m x 2.18m (9'3 x 7'2)Double glazed widow to side. Carpet. Electric wall mounted heater. Textured ceiling.
Bathroom
2.64m x 1.60m (8'8 x 5'3)Three piece white suite comprising: panelled bath with mixer tap and shower attachment and electric shower over, low level wc and pedestal wash hand basin. Vinyl flooring. Wall mounted electric heater. Textured ceiling.
Parking
We understand the property comes with the facility to park on the development (to be confirmed by the vendor's solicitor)
Lease Term
99 years from 1 September 1993
The owner has informed us the lease will be extended upon completion in excess of 150 years
Remaining Lease
67 Years remaining
The owner has informed us the lease will be extended upon completion in excess of 150 years
Service Charge
£1,616.52 Per annum (to be confirmed by vendor's solicitor)
Ground Rent
£85.00 Per annum (to be confirmed by vendor's solicitor)
We understand once the ;ease has been extended the ground rent will revert to a peppercorn
Energy Efficiency and Environmental Impact

Although these particulars are thought to be materially correct their accuracy cannot be guaranteed and they do not form part of any contract.
Property data and search facilities supplied by www.vebra.com
.png)










