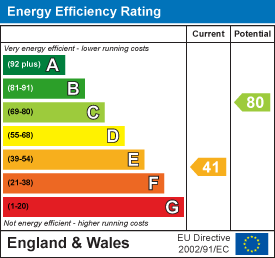
11 Charter Place
Okehampton
Devon
EX20 1HN
Ramsley, South Zeal, Okehampton
Guide Price £435,000
3 Bedroom House - Detached
- Sitting Room
- Dining Room
- Fitted Kitchen
- Three Bedrooms
- Bathroom and Cloakroom
- Garden And Off Road Parking
- No Chain
- Freehold
- Council Tax Band D
- EPC Band E
A newly refurbished three bedroom detached cottage with garden and off road parking. Sitting room, Dining room, fitted kitchen, three bedrooms, bathroom and cloakroom. Garden and off road parking,
No Chain. Freehold. Council Tax Band D. EPC Band E
SITUATION
Pound House is well situated within the village, being within easy walking distance of South Zeal, an attractive rural community, situated within the northern boundaries of the Dartmoor National Park. The village amenities include two well patronised public houses and an excellent primary school. There are also regular bus services to and from Exeter and access can be gained to the A30 dual carriageway at nearby Whiddon Down. The former market town of Okehampton is some 5 miles distant and offers an excellent range of amenities including 3 supermarkets, nationally and locally owned shops, hospital, and leisure centre situated in the attractive setting of Simmons Park. There is schooling for all ages to 'A' level standard and various sports and leisure facilities, including thriving rugby and football clubs as well as tennis, squash and bowls. The Dartmoor National Park which is easily accessible from South Zeal by footpaths and bridleways offers hundreds of square miles of unspoilt scenery with many opportunities for riding and walking.
DESCRIPTION
Pound Cottage has undergone a complete renovation within recent years. The cottage still retains it's original charm, offering exposed timbers and window sills, together with an inglenook fireplace in the sitting room. This is well complemented by modern comforts such as double glazed windows and oil fired central heating, with radiators to the first floor and underfloor engineered oak floors to the ground floor. The kitchen has been attractively fitted with a range of integral appliances, whilst a new cloakroom and bathroom to the first floor are also newly completed. The property is offered with no ongoing chain and also boasts off road parking, garden and a store shed.
ACCOMMODATION
Via open covered porch and stable door to ENTRANCE LOBBY: Engineered oak floor with underfloor heating. Door to CLOAKROOM: Vanity wash basin, WC, opaque window to front. Engineered oak floor with underfloor heating. DINING ROOM: Engineered oak floor with underfloor heating. Fitted wall lights, two double glazed windows to front aspect, staircase to first floor, under stairs storage cupboard. Step down to SITTING ROOM: Two double glazed windows to front aspect (one with window seat), fitted wall lights engineered oak floor with underfloor heating, feature granite fireplace with timber mantle (unused). Access to KITCHEN: Attractively fitted with a range of modern, wall and base cupboards with wood block surfaces over. Inset Belfast sink with mixer tap over, integral dishwasher, washing machine and fridge freezer. Integral electric oven and hob with stainless steel extractor hood. Larder cupboard housing electric metres, wall mounted 'Grant' oil fired central heating boiler, two double glazed windows to front aspect. Engineered oak floor with underfloor heating, French doors to garden.
FIRST FLOOR LANDING. Two windows to rear aspect, radiator, stripped wood floors, wall lights, doors to, BEDROOM 1: Stripped wood floors, dual aspect double glazed windows, access to loft space. BEDROOM 2: Double glazed windows to front aspect, access to lost space, exposed timber, fitted bookshelves. BEDROOM 3: Two double glazed windows to front aspect, fitted wall lights, stripped wood floor. Fitted airing cupboard housing hot water cylinder and shelving. BATHROOM: newly fitted white suite comprising, vanity wash basin, WC, shower/bath with mains fed mixer rain shower over and screen door. Opaque window to front, part tiled walls, heated towel radiator.
OUTSIDE
The cottage has a small concrete frontage with steps rising to the front entrance door. The garden lies to the left hand side of the property and can be accessed via French doors from the kitchen or via a pedestrian gate from the village Road. Adjoining the side of the house is a newly paved patio seating area with granite wall surrounds, external lighting and water tap. Granite steps from here, lead up to a lawned garden area which also houses the oil tank, screened by wooden fencing. Just beyond is an off-road parking area for one vehicle, bordered by stone walling and hedgerow. To the right of the cottage, is a two storey stone and block built SHED: (9' 2" x 9' 6") on two floors with pedestrian door and internal staircase to a second floor.
SERVICES
Mains electricity, water and drainage. Oil fired central heating.
Broadband Coverage: Superfast available up to 39 Mbps (Ofcom)
Mobile Coverage: All providers limited indoors, EE, Three and 02 likely outdoors (Ofcom)
DIRECTIONS
For SAT NAV purpose the postcode is EX20 2LB
what3words sharpness.stags.regarding.
Energy Efficiency and Environmental Impact

Although these particulars are thought to be materially correct their accuracy cannot be guaranteed and they do not form part of any contract.
Property data and search facilities supplied by www.vebra.com


















