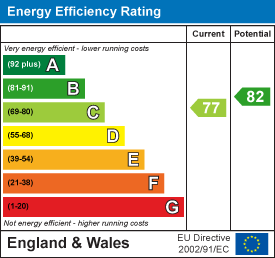
Main Road, Hathersage
Hope Valley
S32 1BB
Shatton, Bamford, Hope Valley
Offers In The Region Of £565,000 Sold
4 Bedroom House - Semi-Detached
- Four bedroomed semi-detached home in the picturesque hamlet of Shatton
- Driveway parking and large detached garage
- Exceptional ¼ acre gardens backing onto the River Noe
- Spacious dining kitchen with underfloor heating
- Sitting room with log-burning stove
- Home office
- Master bedroom with en-suite and three further bedrooms
- Family bathroom
- Utility room with cloakroom/WC
- Stunning setting with far reaching Hope Valley views
A substantial four bedroomed semi-detached home nestled in the beautiful hamlet of Shatton, benefitting from driveway parking, large garage and generous gardens backing onto the River Noe. Occupying an exceptional setting with far reaching views across the Hope Valley towards Bamford Edge and Win Hill, this home enjoys family-friendly accommodation arranged over three floors, complimented by a stunning quarter of an acre garden.
The front door opens to a broad reception hall with cloaks storage and access to all ground floor accommodation. A spacious sitting room enjoys a pleasant aspect with views across to Shatton Moor. The focal point of the room is provided by a log burning stove and features fitted book shelving and space for a baby grand piano.
Glazed double doors open to a stunning dining kitchen with tiled flooring, underfloor heating and a large feature window with spectacular views towards Win Hill and Bamford Edge. High ceilings with velux windows provide further natural light and there is ample space for a family dining area and seating area. A glazed door provides access to the garden.
The kitchen features a range of unit storage with solid wood work tops, and stainless-steel sink and drainer. The kitchen incorporates a four-ring induction hob with extractor hood over, integrated fan oven, further combination microwave oven and dishwasher. Accessed off the kitchen is a shelved walk-in pantry.
An opening from the kitchen leads to a utility room with Butler sink, further unit storage and solid wood worktops. There is space and plumbing for a washing machine. A cloakroom features low flush WC and pedestal washbasin. Accessed from the entrance hall is a home office with desk space and side facing aspect.
Stairs rise to the first-floor landing with a front facing window, fitted storage and access to all rooms. The master bedroom is a dual aspect bedroom with exceptional views, engineered wood flooring and fitted wardrobe. The adjoining en-suite features low flush WC, pedestal washbasin shower enclosure, chrome fittings and heated towel rail.
Bedroom two is a further double bedroom with dual aspect and pleasant view to Shatton Moor, Higger Tor and Millstone Edge. The room has engineered oak flooring and a fitted wardrobe. Bedroom three is a further double bedroom with rear facing aspect and fitted wardrobe.
A family bathroom features a suite consisting of a low flush WC, pedestal washbasin, large shower and heated towel rail.
Stairs rise to the top floor fourth bedroom with dual aspect, fitted storage and engineered wood flooring. A dormer window and Velux window provide exceptional views taking in Win Hill, Bradwell Edge and Shatton Moor.
Outside
To the front and side of the property is gated parking providing access to a large timber garage. The front of the garden is laid to lawn with pleasant views towards Shatton Moor.
Immediately to rear of the property is an area of lawn and hardstanding with two covered wood stores. Steps lead down to a large lower lawn that backs onto the River Noe with greenhouse, timber sheds and playhouse.
Tenure – Freehold, All mains services, Council tax – Band F (High Peak Borough Council)
Energy Efficiency and Environmental Impact

Although these particulars are thought to be materially correct their accuracy cannot be guaranteed and they do not form part of any contract.
Property data and search facilities supplied by www.vebra.com
























