Wards Estate Agents
17 Glumangate
Chesterfield
S40 1TX
Yew Tree Drive, Somersall, Chesterfield
Guide price £375,000
3 Bedroom House - Semi-Detached
- Guide Price £375,000 - £400,000
- Internal Viewing is Imperative to Fully Appreciate this Outstanding TRADITIONAL BAY FRONTED THREE BEDROOM/TWO BATHROOM SEMI DETACHED FAMILY HOUSE!
- Impressive Open Plan Dining Area with Vaulted Ceiling
- Principal Bedroom with En Suite and walk in wardrobe
- Modern Breakfast Kitchen with Island Feature & Integrated Appliances
- Stunning York Stone Driveway & Separate Garage
- Feature Solid Oak & Glass Staircase
- Generous Enclosed Rear Garden with Lawn, Allotment & Patio Area
- Family Bathroom with 3 Piece Suite
- EPC Rating C
Guide Price £375,000 - £400,000
Absolutely stunning Traditional Bay fronted THREE BEDROOM/TWO BATHROOM SEMI DETACHED FAMILY HOUSE which is located in tis highly sought after residential location, being well placed for all local amenities, bus routes. Being on the fringe of the stunning National Peak Park, home of some of England's Best Scenery and hundreds of walks & cycle routes. Also within the Brookfield School Catchment!
Deceptively proportioned, modern contemporary family accommodation which is stylishly decorated throughout and benefits from gas central heating with a Combi boiler, uPVC double glazing and comprises of front entrance hall with stairs to the first floor, front family reception room with bay window and inset electric stove. Impressive open plan breakfasting kitchen with island and vaulted ceiling to the dining area. Glazed & Oak staircase to the first floor:- front double bedroom, rear double with view over the gardens and superb part tiled family bathroom with luxury suite. On the second floor Principal double bedroom with plenty of natural light from two rear windows. Dressing room and en suite exquisite shower room!
Front low stone boundary walling and extensive York stone driveway with cobble block border which provides surplus parking and leads to the rear detached garage. Generous fully landscaped enclosed gardens with substantial borders, lawn area and pebble patio area.
Additional Information
Gas Central Heating-Worcester Bosch Combi
uPVC Double Glazed Windows
New Roof - when??
Oak Internal doors
Gross Internal Floor Area-118.6 Sq.m/1276.4 Sq.Ft.
Council Tax Band -D
Secondary School Catchment Area -Brookfield Community School
Entrance Hall
2.31m x 0.97m (7'7" x 3'2")Front composite entrance door with staircase leading to the first floor.
Reception Room
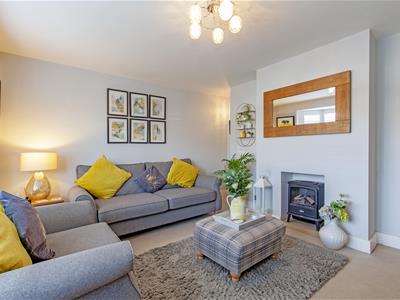 4.06m x 3.58m (13'4" x 11'9")Beautifully presented family reception living room with front aspect bay window. Inset hearth with electric stove. Feature shutter windows.
4.06m x 3.58m (13'4" x 11'9")Beautifully presented family reception living room with front aspect bay window. Inset hearth with electric stove. Feature shutter windows.
Superb Breakfast Kitchen
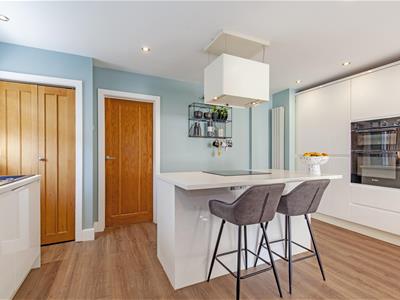 4.95m x 3.02m (16'3" x 9'11")Impressive range of White base and wall units with complimentary work surfaces with inset composite sink. Integrated double oven. Integrated fridge and freezer, washer and dryer. Feature wall radiator. Worcester Bosch Combi boiler.
4.95m x 3.02m (16'3" x 9'11")Impressive range of White base and wall units with complimentary work surfaces with inset composite sink. Integrated double oven. Integrated fridge and freezer, washer and dryer. Feature wall radiator. Worcester Bosch Combi boiler.
Dining Room
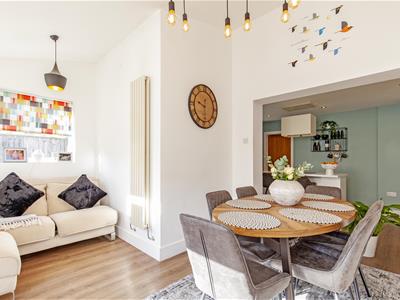 3.23m x 2.51m (10'7" x 8'3")Feature breakfasting Island with complimentary work surfaces over. Integrated electric hob and feature extractor fan above
3.23m x 2.51m (10'7" x 8'3")Feature breakfasting Island with complimentary work surfaces over. Integrated electric hob and feature extractor fan above
Snug
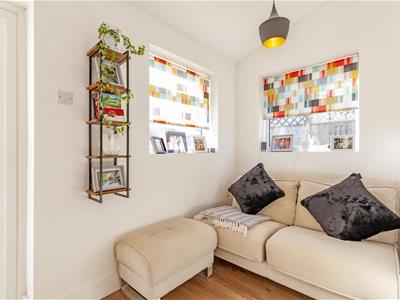 1.83m x 1.75m (6'0" x 5'9")A cosy Snug area with feature radiator, laminate flooring and French doors leading onto the rear gardens.
1.83m x 1.75m (6'0" x 5'9")A cosy Snug area with feature radiator, laminate flooring and French doors leading onto the rear gardens.
Utility Room
1.83m x 1.37m (6'0" x 4'6")Space for coats hanging. Side uPVC door to the driveway.
First Floor Landing
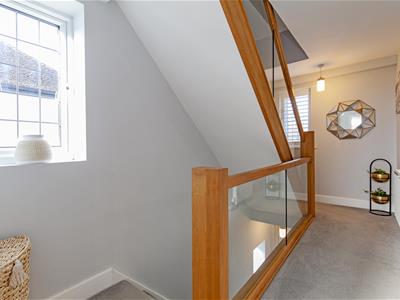 4.55m x 1.96m (14'11" x 6'5")
4.55m x 1.96m (14'11" x 6'5")
Front Double Bedroom Two
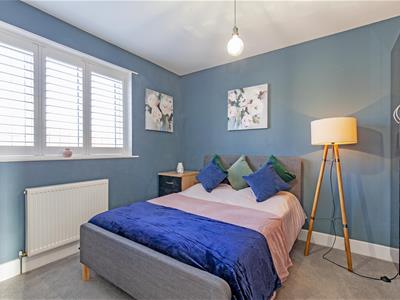 3.48m x 3.00m (11'5" x 9'10")A spacious double bedroom with rear aspect window.
3.48m x 3.00m (11'5" x 9'10")A spacious double bedroom with rear aspect window.
Rear Double Bedroom Three
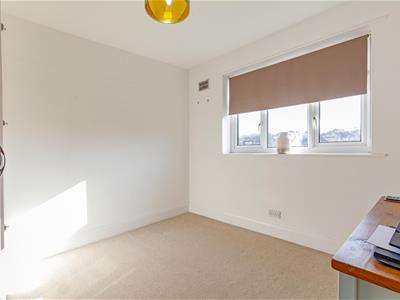 3.02m x 3.00m (9'11" x 9'10")A good sized versatile third bedroom which could also be used for office or home working.
3.02m x 3.00m (9'11" x 9'10")A good sized versatile third bedroom which could also be used for office or home working.
Exquisite Family Bathroom
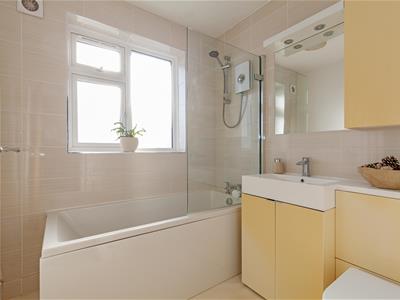 2.11m x 1.96m (6'11" x 6'5")Being partly tiled and comprising of bath with electric shower and shower screen, wash hand basin and low level WC set in Lemon vanity cupboards. Feature towel rail.
2.11m x 1.96m (6'11" x 6'5")Being partly tiled and comprising of bath with electric shower and shower screen, wash hand basin and low level WC set in Lemon vanity cupboards. Feature towel rail.
Second Floor Rear Double Bedroom One
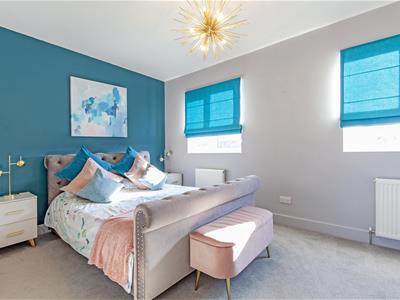 4.80m x 3.05m (15'9" x 10'0")A superb light and airy main double bedroom with two rear aspect windows.
4.80m x 3.05m (15'9" x 10'0")A superb light and airy main double bedroom with two rear aspect windows.
Walk- In Wardrobe
2.08m x 1.96m (6'10" x 6'5")Dressing room with plenty of handing and storage space.
Exquisite En- Suite
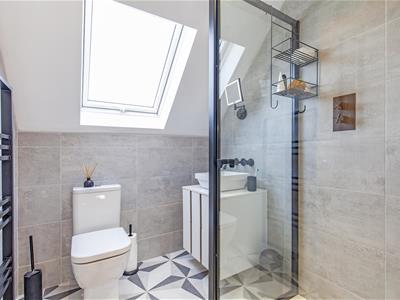 1.96m x 1.78m (6'5" x 5'10")An impressive fitted en suite shower room which comprises of a 3 piece suite including open shower area with rain shower, wash hand basin sits upon attractive vanity unit, low level WC. Black heated towel rail and Velux window.
1.96m x 1.78m (6'5" x 5'10")An impressive fitted en suite shower room which comprises of a 3 piece suite including open shower area with rain shower, wash hand basin sits upon attractive vanity unit, low level WC. Black heated towel rail and Velux window.
Detached Garage
5.41m x 2.44m (17'9" x 8'0")With lighting and power.
Outside
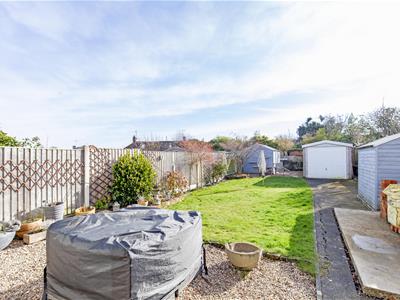 Front low stone boundary walling and extensive York stone driveway with cobble block border which provides surplus parking and leads to the rear detached garage. Generous fully landscaped enclosed gardens with substantial borders, lawn area and pebble patio area- perfect setting our outside family & social entertaining.
Front low stone boundary walling and extensive York stone driveway with cobble block border which provides surplus parking and leads to the rear detached garage. Generous fully landscaped enclosed gardens with substantial borders, lawn area and pebble patio area- perfect setting our outside family & social entertaining.
Energy Efficiency and Environmental Impact

Although these particulars are thought to be materially correct their accuracy cannot be guaranteed and they do not form part of any contract.
Property data and search facilities supplied by www.vebra.com















