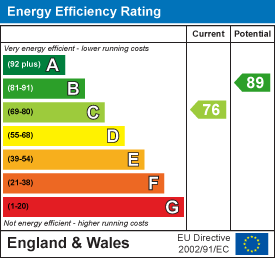Henzel Croft, Brierley Hill
Offers in excess of £235,000 Sold (STC)
3 Bedroom House - Mid Terrace
This most impressive three storey town house is located within a quiet cul de sac of Henzel Croft, Brierley Hill, has just been completely re painted along with new flooring fitted offering a perfect blend of modern living and comfort. With three spacious double bedrooms, this property is ideal for families or those seeking extra space.
Complete with a well-appointed fitted kitchen, with a separate utility room, making daily chores a breeze. The layout is thoughtfully designed to enhance both functionality and style, catering to the needs of contemporary living.
This townhouse boasts three bathrooms, including a family bathroom, a convenient shower room, and an ensuite attached to the master bedroom. This arrangement ensures that everyone has access to their own space, making morning routines more manageable and accommodating guests with ease.
Outside, the property features a garage and driveway in addition to a delightful rear garden, perfect for enjoying the fresh air, hosting summer barbecues, or simply unwinding after a long day. The garden space adds a valuable outdoor element to the home, enhancing the overall living experience.
In summary, this townhouse in Henzel Croft is a remarkable opportunity for those seeking a stylish and spacious home in a desirable location. With its modern amenities and thoughtful design, it is sure to appeal to a wide range of buyers.
Council Tax C
Approach
Located in a quiet cul de sac, this three story town house is set back from the road via a tarmac driveway
Entrance Hall
1.9 x 6.2 widest point (6'2" x 20'4" widest pointComplete with gas central heated radiator, ceiling light point and stairs rising to 1st floor
Shower Room
0.8 x 2.9 (2'7" x 9'6" )comprising of shower cubicle, low flush WC and pedestal handbasin
Bedroom 3
2.5 x 2.7 (8'2" x 8'10")Complete with UPVC double glazed window to rear elevation, ceiling light point and gas central heating radiator
Utility
1.9 x 1.6 (6'2" x 5'2")Complete with UPVC rear door to garden, plumbing for automatic washing machine, gas central heated radiator, ceiling light point and extractor fan
Landing
1.9 x 4 (6'2" x 13'1")Complete with gas central heated radiator and UPVC double glazed window to front elevation
Lounge
4.5 x 4 (14'9" x 13'1")Complete with UPVC Double glazed window to the front elevation, ceiling light point and gas central heated radiator
Kitchen
2.4 x 3.6 (7'10" x 11'9")Complete with oak style wall and floor units, roll edge worktops, complimentary splash back, oven hob and extractor, double sink with draining board, upvc double glazed window to the front elevation, ceiling light point and gas central heated radiator
Landing
2.7 x 0.8 (8'10" x 2'7")complete with ceiling light point and block access hatch
Bedroom 1
2.7 x 4.4 widest point (8'10" x 14'5" widest pointUPVC double glazed to rear elevation, gas central heated radiator and ceiling light point
Ensuite
 1.9 x 1.6 (6'2" x 5'2" )Complete with enclosed shower cubical, low flush WC, pedestal hand basin, obscured UPVC double glazed window and gas central heated radiator
1.9 x 1.6 (6'2" x 5'2" )Complete with enclosed shower cubical, low flush WC, pedestal hand basin, obscured UPVC double glazed window and gas central heated radiator
Bedroom 2
3.4 x 3.3 widest point (11'1" x 10'9" widest pointComplete with UPVC double guys window to front elevation, ceiling light point, gas central heated radiator and storage cupboard
Bathroom
1.7 x 2 (5'6" x 6'6")Comprising of three-piece white suite consisting of low flush WC, pedestal handbasin and panelled in bath, complete with ceiling light point and shower from taps gas central heated radiator and extractor fan
Rear Garden
Rear garden complete with fully fenced borders, lawn and patio
Garage
Integral garage with up and over door, electricity and ceiling light point
All Uk agents are required by law to conduct anti-money laundering checks on all those buying a property. We use Landmark to conduct your checks once your offer has been accepted on a property you wish to buy. The cost of these checks is £25+VAT per buyer and this is a non-refundable fee. These charges cover the cost of obtaining relevant data, any manual checks and monitoring which might be required. This fee will need to be paid and the checks completed in advance of the office issuing a memorandum of sale on the property you would like to buy.
AI Disclaimer: Some images used in this listing may have been digitally enhanced or generated using AI-based tools for illustrative purposes. While every effort has been made to ensure accuracy, these images may not precisely reflect the current condition or appearance of the property. We recommend arranging a viewing to appreciate the property fully.
Energy Efficiency and Environmental Impact

Although these particulars are thought to be materially correct their accuracy cannot be guaranteed and they do not form part of any contract.
Property data and search facilities supplied by www.vebra.com
















