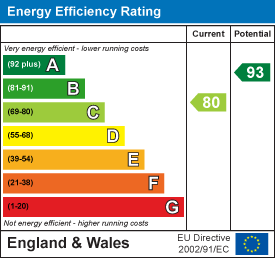
412 Cottingham Road
Hull
HU6 8QE
Chartwell Gardens, Kingswood, Hull
Offers over £180,000
3 Bedroom House - Semi-Detached
A beautifully presented three-bedroom, two-bathroom semi-detached home in the sought-after Kingswood area of Hull (HU7). Thoughtfully enhanced by its current owners, this stylish property offers comfortable living with gas central heating and double glazing throughout. The ground floor features an inviting entrance hall, guest cloakroom, a spacious sitting room, and a modern kitchen/dining room with integrated appliances. Upstairs, the principal bedroom benefits from an en-suite shower room, while two further bedrooms share a well-appointed house bathroom. Outside, two designated parking spaces sit at the front, while the enclosed rear garden enjoys a sunny aspect, complete with a timber shed and summer house.
DON'T MISS OUT....BOOK YOUR VIEWING TODAY!
Ground floor
Entrance hall
A partially glazed door opens into an inviting entrance hall with smart laminate flooring flowing seamlessly into the sitting room and cloakroom/WC. Colonial-style panelled doors lead off, while a staircase ascends to the first floor.
Downstairs WC
A convenient ground-floor cloakroom with a modern two-piece suite comprising a wash hand basin and low flush WC. A double-glazed window allows natural light in, while ceramic tiling to the splashback and laminate flooring add a stylish touch.
Lounge
4.37m x 3.68m (14'4 x 12'1)A bright and comfortable space with a front-facing double-glazed window. A built-in storage cupboard keeps things tidy, while laminate flooring and a radiator ensure warmth and style.
Kitchen diner
4.62m x 2.90m (15'2 x 9'6 )Spanning the width of the property, this stylish kitchen/dining area features high-gloss cabinets, laminated worktops, and contemporary ceramic tiling. Integrated appliances include a stainless steel hob, oven, extractor hood, fridge freezer, and dishwasher. High-gloss porcelain floor tiles enhance the space, while French doors open onto the rear deck, seamlessly connecting indoor and outdoor living.
First floor
Landing
Colonial-style panel doors lead to all three bedrooms, the bathroom, and a useful storage cupboard. Loft access is also available.
Bedroom one
3.76m x 2.87m (12'4 x 9'5 )A well-proportioned bedroom with a front-facing double-glazed window and built-in storage. A radiator provides warmth, and a private en-suite adds extra convenience.
Ensuite
1.91m x 1.57m (6'3 x 5'2 )A stylish three-piece suite featuring a walk-in shower enclosure, wash hand basin, and low flush WC. Ceramic tiling to splashbacks and high-gloss porcelain floor tiles complete the space.
Bedroom two
2.79m x 2.26m (9'2 x 7'5 )A bright and airy room with a rear-facing double-glazed window and radiator, ideal for guests or family members
Bedroom three
2.26m x 1.73m (7'5 x 5'8 )A versatile room with a rear-facing double-glazed window and radiator, perfect as a child’s bedroom or home office.
Bathroom
1.83m x 1.75m (6'0 x 5'9 )A well-appointed family bathroom with a three-piece suite comprising a panelled bath, wash hand basin, and WC. Ceramic tiling to splashbacks and a tiled floor, with a radiator ensuring comfort.
Outside
A fully enclosed garden enjoying a sunny aspect, featuring a timber sun deck, lawn, and a timber-built shed and summer house. Practical additions include external power points, hot and cold taps, and external lighting.
Parking
The front of the property includes two designated parking spaces and a pedestrian pathway leading to the entrance. A gated side access leads to the rear garden.
Central Heating
The property has the benefit of gas central heating (not tested).
Double Glazing
The property has the benefit of double glazing.
Tenure
Symonds + Greenham have been informed that this property is Freehold
If you require more information on the tenure of this property please contact the office on 01482 444200.
Council Tax Band
Symonds + Greenham have been informed that this property is in Council Tax Band C
Viewings
Please contact Symonds + Greenham on 01482 444200 to arrange a viewing on this property.
Disclaimer
Symonds + Greenham do their utmost to ensure all the details advertised are correct however any viewer or potential buyer are advised to conduct their own survey prior to making an offer.
Energy Efficiency and Environmental Impact

Although these particulars are thought to be materially correct their accuracy cannot be guaranteed and they do not form part of any contract.
Property data and search facilities supplied by www.vebra.com
















