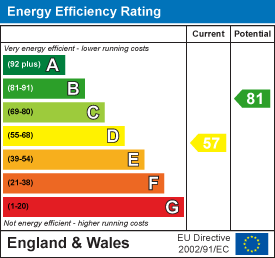Hewitt Adams
23 High Street
Neston
CH64 0TU
Kenilworth Road, Neston
£320,000 Under Offer
3 Bedroom House - Detached
- Absolutely Stunning Three Bedroom Detached House
- Sought After Location
- South Facing, Private Garden
- Double Driveway
- Integral Garage
- GCH and Double Glazed Throughout
- Bespoke Shaker Style Kitchen
- Three Double Bedrooms
- Bathroom and Separate WC
- Arrange Your Viewing Today!
**Beautifully Presented Inside & Out- Sought After Location - Completely Private Garden - Views of The Welsh Hills to Rear**
Hewitt Adams are delighted to showcase this beautifully presented three bedroom, detached family home on the extremely popular Kenilworth Road. A short journey to excellent local amenities, good transport links with a bus stop nearby for Liverpool and Chester and catchment for highly acclaimed schools. The Wirral Way is also extremely accessible for walking and cycling routes. The property has undergone a scheme of improvements over recent years by the current owners and really must be viewed to fully appreciate everything this family home has to offer, properties on this side of the road very rarely come to market.
Further affording gas central heating and double glazing throughout. The property has also had a recent full rewire.
In brief the bright and spacious accommodation affords; porch, welcoming entrance hallway, spacious lounge diner with two sets of sliding doors, bespoke kitchen, integral garage. To the first floor there are three double bedrooms. There is also a beautifully fitted family bathroom with separate WC.
Externally, to the front of the property there is a three car driveway providing off road parking, electric car charging point, garage access, side access leading to the rear garden.
The rear south facing garden offers complete privacy, raised patio area perfect for garden furniture, a decked area, garden store with lockable composite door, the garden is mainly laid to lawn with well stocked, mature borders, an array of established shrubs and trees, secure boundaries and is south west facing.
Porch
1.50m x 1.02m (4'11 x 3'04)uPVC composite front door to porch, further door to entrance hallway;
Hallway
3.68m x 1.70m (12'01 x 5'07)Central heating radiator, staircase to first floor, door to garage, opening to;
Lounge/Diner
6.81m x 3.94m (22'04 x 12'11)Two sets of sliding doors leading outside, central heating radiators, inset spotlights, built in shelving.
Kitchen
3.78m x 2.62m (12'05 x 8'07)A recently installed shaker style kitchen comprising a range of well appointed wall and base units with complementary work surfaces incorporating sink and drainer, space for fridge freezer, space for dishwasher and washing machine. Integrated cooker with induction hob and extractor hood over, boiler, window to front elevation, door leading to the side,.
Landing
Window to side elevation, doors to;
Bedroom 1
4.22m x 3.45m (13'10 x 11'04)Window to rear elevation with incredible views of The Welsh Hills, central heating radiator.
Bedroom 2
3.35m x 3.48m (11'00 x 11'05)Window to rear elevation with incredible views of The Welsh Hills, central heating radiator.
Bedroom 3
3.45m x 3.20m (11'04 x 10'06)Window to front elevation central heating radiator.
WC
1.47m x 1.07m (4'10 x 3'06)Window to side elevation, WC, eaves storage.
Bathroom
2.18m x 1.78m (7'02 x 5'10)Comprising; Bath with shower over, wash hand basin with vanity unit, heated towel radiator, window to front, aspect, part tiled.
Integral Garage
4.85m x 2.41m (15'11 x 7'11)Garage door to front, lighting and power, meters, door from entrance hallway, fitted units.
Energy Efficiency and Environmental Impact

Although these particulars are thought to be materially correct their accuracy cannot be guaranteed and they do not form part of any contract.
Property data and search facilities supplied by www.vebra.com


























