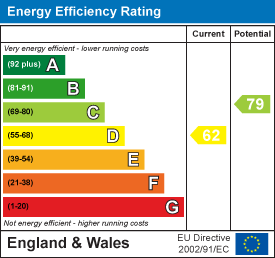Forrest Agent Ltd
Email: chris@forrestagent.co.uk
40 Berkeley Square
Bristol
BS8 1HP
Silbury Rise, Keynsham, Bristol
Guide price £785,000 Sold (STC)
5 Bedroom House - Detached
Occupying a generous and established plot with a delightful open aspect, this much loved and tastefully improved five bedroom detached house is positioned to the rear of an attractive residential cul-de-sac, benefiting from a great degree of privacy in addition to ample driveway parking. Extending to approx. 1,830 sq. ft of sophisticated accommodation, excluding the double garage, this imposing family home has been thoroughly maintained by the current owners and is offered for sale with no onward chain.
Internally the well balanced and inviting living spaces are cleverly configured. A welcoming entrance hall with discrete downstairs W/C leads through to a superb dual aspect lounge which is immaculately presented and benefits from a traditional chimney breast and wood burner as well as direct garden access via sliding glazed doors. Situated off the hall is the beautifully appointed and unexpectedly spacious formal dining room which seamlessly links into the modern kitchen, breakfast room. The space itself comprises a comprehensive range of sleek, gloss wall and base units alongside stylish worktops and an inset stainless steel sink. Further benefits include a fitted oven, hob, extractor fan and ample space for freestanding appliances and a sociable kitchen table. Neighbouring this is a convenient fitted utility room which in turn leads into the integral double garage with up-and-over doors onto the block paved drive. Situated in this space is the gas boiler and water tank with a mains pressure booster installed as part of a heating system upgrade.
Rising to the first floor are four well presented, light filled double bedrooms with modern décor and neutral carpets in addition to a reasonably sized fifth bedroom. Furthermore, there is a notably stylish shower room with contemporary fittings, patterned floor tiles, modern fitted storage, metro tiling as well as a sumptuous family bathroom with a classic four piece suite offset by chrome sanitary ware and inset ceiling spotlights.
Externally, the charming south facing enclosed rear garden is a true asset to this semi-rural home. Laid with attractive lawn and accompanied by raised borders, well stocked beds, rustic planters in addition to a spacious paved patio and retractable awning, it is the perfect area for alfresco dining.
Nestled on the edge of desirable Keynsham, the house lies within multiple school catchment areas including two outstanding schools (Saltford C of E Primary and Two Rivers C of E Primary), plus highly praised Wellsway Secondary School. With brilliant proximity to numerous supermarkets, a local pharmacy, post office and public houses as well as a popular leisure centre and main line rail station, the house will appeal to an array of buyers. Additionally, and easily accessible from the house are playing fields, two playgrounds plus renowned Manor Road Community Woodland.
***Although this information is thought to be materially correct its accuracy cannot be guaranteed and does not form part of any contract.***
Energy Efficiency and Environmental Impact

Although these particulars are thought to be materially correct their accuracy cannot be guaranteed and they do not form part of any contract.
Property data and search facilities supplied by www.vebra.com






















