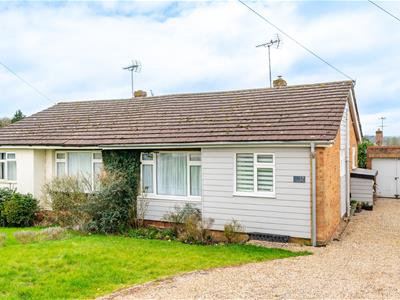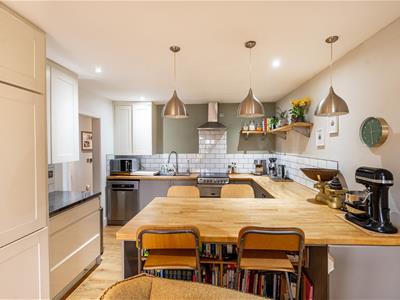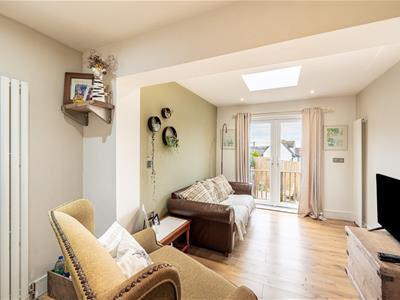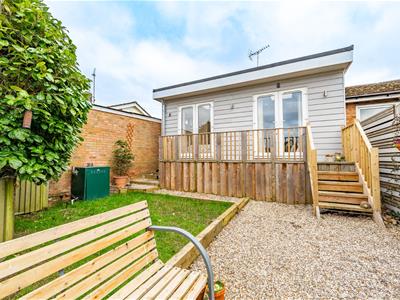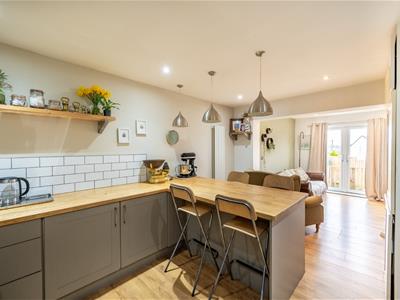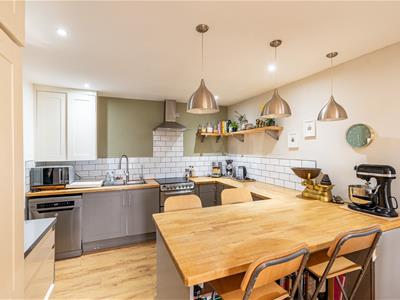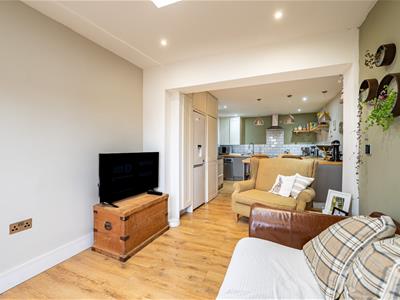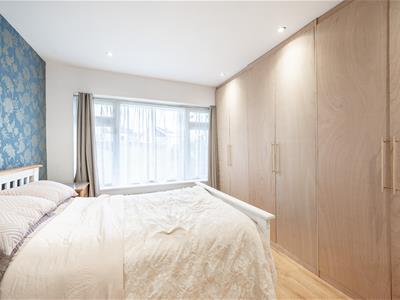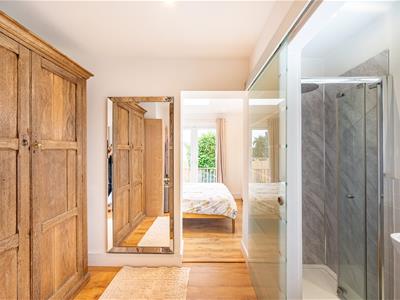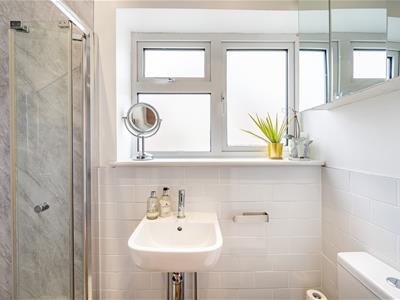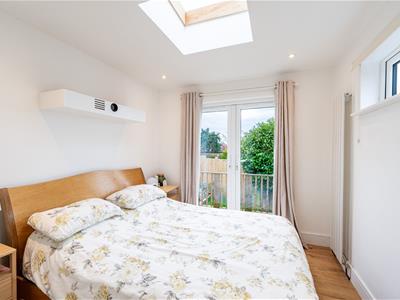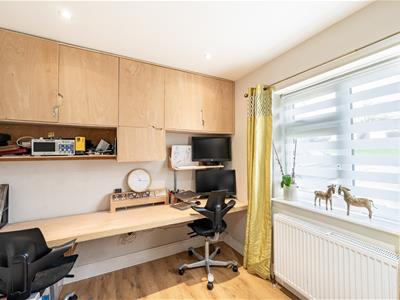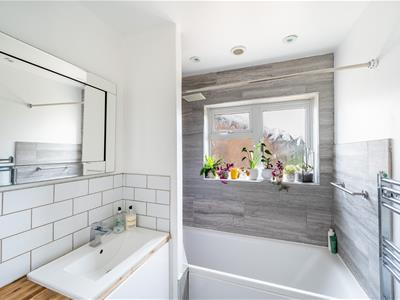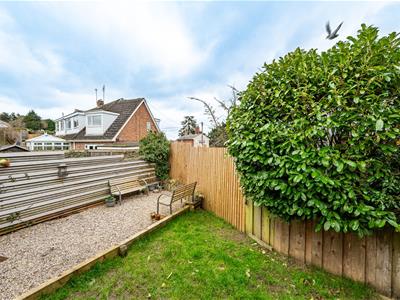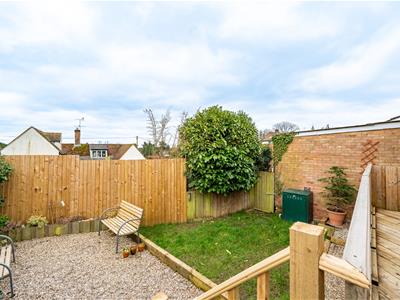51 High Street
Dunmow
CM6 1AE
Hereward Way, Wethersfield, Braintree
Offers Over £350,000
3 Bedroom Bungalow - Semi Detached
- Three Bedrooms
- Semi-Detached Bungalow
- Single Garage With Driveway Parking
- Front & Rear Gardens
- Dressing Room & En-Suite
- Family Bathroom
- Open Plan Kitchen/Dining/Family Room
- Extended & Refurbished
- Viewing Advised
- Village Location
Located in a quiet residential road is this well-presented three bedroom semi-detached bungalow boasting a single garage with ample driveway parking. The ground floor accommodation comprises:- open plan kitchen/dining/family room, three bedrooms with en-suite & dressing area to the principal bedroom and a family bathroom. Externally the property benefits from front & rear gardens.
Entrance Hall
Wood effect flooring, power points, doors to.
Kitchen/Dining/Family Room
7.67m x 3.35m (25'2" x 11'0")Roof lantern, UPVC double glazed French doors leading to the rear garden, base and eye level units with solid Oak working surfaces over & breakfast area, inset sink with mixer tap & filter water tap. freestanding cooker, space for dishwasher, integrated fridge/freezer, full height radiator, power points, additional pop up power points, T.V point, inset spotlights, wood effect flooring.
Principal Bedroom
2.84 x 2.77 (9'3" x 9'1")UPVC double glazed window to side aspect, UPVC double glazed French doors leading to the rear garden, roof lantern, full height radiator, power points, inset spotlights, wood effect flooring, opening to.
Dressing Area
2.64 x 2.14 (8'7" x 7'0")Inset spotlights, full height radiator, power points, wood effect flooring, door to.
En-Suite
UPVC double glazed opaque window to side aspect, enclosed shower cubicle with glass enclosure, wash hand basin, W.C, part tiled walls, inset spotlights, extractor fan.
Bedroom Two
3.72 x 2.67 (12'2" x 8'9")UPVC double glazed window to front aspect, a range of built-in wardrobes, inset spotlights, radiator, power points, wood effect flooring.
Bedroom Three
3.03 x 2.66 (9'11" x 8'8")UPVC double glazed window to front aspect, radiator, power points, inset spotlights.
Family Bathroom
UPVC double glazed opaque window to side aspect, enclosed bath with mixer taps and rainfall shower over, wash hand basin with vanity unit below, W.C, heated towel rail, inset spotlights, extractor fan, wood effect flooring, part tiled walls.
Rear Garden
To the rear of the property is a raised decked area with steps leading to a shingle area. The remainder of the garden is lawn. Side access is granted via a metal gate.
Single Garage With Driveway Parking With Frontage
To the side of the property is a single garage with double doors. To the front of the garage is a shingle driveway providing parking for several vehicles. The remainder of the frontage is lawn.
Agents Notes
Modern external combi (oil) boiler and individual room thermostats.
Property was fully rewired for the current owners.
Basement with access via indoor hatch.
Energy Efficiency and Environmental Impact
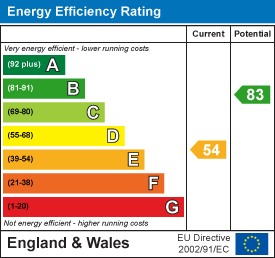
Although these particulars are thought to be materially correct their accuracy cannot be guaranteed and they do not form part of any contract.
Property data and search facilities supplied by www.vebra.com
