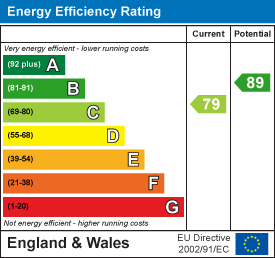
45 Front Street
Chester Le Street
DH3 3BH
St. Cuthberts Meadow, Sacriston, Durham
£280,000
4 Bedroom House - Detached
- DETACHED FAMILY HOME
- FOUR BEDROOMS
- SUPERB DINING KITCHEN
- PLEASANT CUL DE SAC POSITION
- VIEWS TO REAR
- EN SUITE
- SPACIOUS ROOMS
- ATTRACTIVE REAR GARDEN
- DRIVE AND GARAGE
- VIEWING HIGHLY RECOMMENDED
*RARELY AVAILABLE * FANTASTIC CUL-DE-SAC POSITION ON LOVELY DEVELOPMENT * DRIVEWAY AND GARAGE * VIEWS TO FIELD * STUNNING REAR GARDEN * FANTASTIC KITCHEN AND DINING ROOM LOOKING ONTO GARDEN * VERY SPACIOUS ROOMS * DOWNSTAIRS WC AND EN-SUITE * A MUST VIEW * IDEAL FOR A WIDE VARIETY OF BUYERS *
Offered to the market is this well-presented and maintained four-bedroom detached family home, occupying a fantastic position tucked away in a quiet cul-de-sac on this traditionally sought-after development.
The property boasts a driveway and large garage, as well as a small front garden with paved walkways. To the rear, there is a superb garden with a patio area, a variety of mature shrubbery, and lovely views onto a field where wildlife and horses are often seen—an ideal space for relaxing or entertaining.
Internally, the home is equally impressive, with well-proportioned rooms and a natural flow. The welcoming hallway provides ample storage and a downstairs WC. The spacious lounge features a walk-in bay window, allowing plenty of natural light. To the rear, the full-length kitchen and dining room is a standout space, with stylish fittings, ample worktop and storage space, and doors opening onto the rear garden, creating a bright and airy feel.
Upstairs, there are four well-sized bedrooms, with the master benefitting from en-suite facilities. A modern white suite family bathroom completes the first floor.
Situated in a well-regarded residential area, this development offers a peaceful setting while remaining close to local amenities, schools, and transport links. Durham City Centre and Chester le Street town centre is within easy reach, providing a range of shops, restaurants, and attractions. The surrounding countryside offers excellent walking and cycling routes, making it perfect for families and nature lovers alike.
Early viewing is strongly recommended due to the property's size, standard, and location.
GROUND FLOOR
Hallway
Downstairs WC
1.7 x 1 (5'6" x 3'3")
Lounge
5.6 x 3.5 (18'4" x 11'5")
Dining Kitchen
6.5 x 3.9 (21'3" x 12'9")
FIRST FLOOR
Bedroom
3.6 x 3.2 (11'9" x 10'5")
En-Suite
2.5 x 1.2 (8'2" x 3'11")
Bedroom
3.6 x 2.7 (11'9" x 8'10")
Bedroom
2.8 x 2.7 (9'2" x 8'10")
Bedroom
2.8 x 2.7 (9'2" x 8'10")
Bathroom
2.5 x 1.6 (8'2" x 5'2")
EXTERNALLY
Garage
5.4 x 2.6 (17'8" x 8'6")
Agent's Notes
Electricity Supply: Mains
Water Supply: Mains
Sewerage: Mains
Heating: Gas Central Heating
Broadband: Basic 16 Mbps, Superfast 71 Mbps
Mobile Signal/Coverage: Average
Tenure: Freehold
Council Tax: Durham County Council, Band D - Approx. £2,431 p.a
Energy Rating: C
Disclaimer: The preceding details have been sourced from the seller and OnTheMarket.com. Verification and clarification of this information, along with any further details concerning Material Information parts A, B & C, should be sought from a legal representative or appropriate authorities. Robinsons cannot accept liability for any information provided.
Energy Efficiency and Environmental Impact

Although these particulars are thought to be materially correct their accuracy cannot be guaranteed and they do not form part of any contract.
Property data and search facilities supplied by www.vebra.com






















