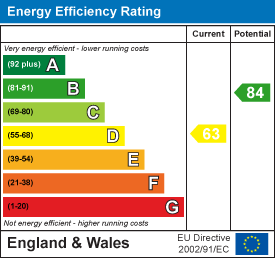
11, Main Road
Hockley
Essex
SS5 4QY
Oak Walk, Hockley
Offers In Excess Of £375,000 Sold (STC)
2 Bedroom Bungalow - Semi Detached
- Semi-Detached Bungalow
- Spacious Rear Garden
- Two Bedrooms
- Close To Local Amenities And Hockley Station
- Large Kitchen
- Walking Distance To The High Street
- Detached Garage
- Potential To Extend (SSTP)
- No Onward Chain !
Bear Estate Agents is glad to welcome, this delightful semi-detached bungalow which offers a perfect blend of comfort and convenience. With two well-proportioned bedrooms. The inviting reception room provides a warm and welcoming space for relaxation and entertaining guests.
One of the standout features of this bungalow is the spacious rear garden, which presents an excellent opportunity for outdoor enjoyment, gardening, or simply unwinding in a tranquil setting. The addition of a conservatory enhances the living space, allowing for an abundance of natural light and a seamless connection to the garden. The property also boasts a detached garage, providing ample storage or potential for a workshop, catering to those with hobbies or requiring extra space.
Conveniently located, this bungalow is just a short distance from local amenities, ensuring that everyday necessities are easily accessible. Hockley Station is also nearby, making commuting a breeze for those who travel regularly.
In summary, this semi-detached bungalow in Oak Walk is a wonderful opportunity for anyone looking for a comfortable home in a desirable location. With its spacious garden, convenient amenities, and charming features, it is sure to appeal to a wide range of buyers.
Driveway
Block paved driveway to front for multiple vehicles. Shared access to side with access to rear garden.
Hallway
UPVC front door with obscured glass, carpeted, access to both bedrooms, living room, bathroom and kitchen. Loft hatch.
Living Room
3.66m x 4.67m (12 x 15'4 )Ceiling mounted light fitting, two wall mounted light fittings, radiator, gas fireplace with mantelpiece surround, carpeted, bay window to front with two stained glass obscured windows to side.
Kitchen
5.99m x 3.20m (19'8 x 10'6 )Two ceiling mounted light fittings, tiled floors, radiator. Range of wall and floor mounted units with stainless steel sink and dryer. Splashback tiled walls, integrated oven with grill and separate gas hob with extractor fan overhead. Undercounter fridge and freezer, with space for washing machine and dishwasher. Breakfast bar area with double window to rear garden access to the conservatory.
Conservatory
2.87m x 3.58m (9'5 x 11'9 )Two wall mounted light fittings, Wooden effect laminate flooring, radiator. Freestanding fridge freezer and French doors with window surround to rear garden.
Bedroom One
2.97m x 3.58m (9'9 x 11'9 )Ceiling mounted light fitting, radiator, carpeted, triple window to front. Fitted wardrobes with storage.
Bedroom Two
2.97m x 2.36m (9'9 x 7'9 )Ceiling mounted light fitting, radiator, carpeted with internal window to dining room.
Rear Garden
Paved area with access to detached garage. Remainder laid to lawn with borders. To rear, patio area with greenhouse and shed.
Detached Garage
Access from rear garden and separate rear gate. Fitted with lighting and power throughout.
Energy Efficiency and Environmental Impact

Although these particulars are thought to be materially correct their accuracy cannot be guaranteed and they do not form part of any contract.
Property data and search facilities supplied by www.vebra.com











