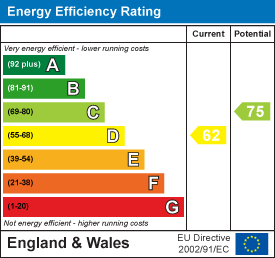
Aspire Estate Agents (Aspire Agency LLP T/A)
Tel: 01268 777400
Fax: 01268 773107
227 High Road
Benfleet
Essex
SS7 5HZ
The Hyde, Langdon Hills, Basildon
Guide price £210,000
3 Bedroom House - End Terrace
- Unique 2/3 Bedroom End-Terrace Home With Flexible Living Space
- Spacious Lounge/Diner With Double Doors Leading To A Private Balcony
- Private Rear Garden With Stairs Leading Up To The Balcony
- Excellent Transport Links With Laindon Station Just 0.7 Miles Away
- Quiet Cul-De-Sac Location With Nearby Shops, Schools, And Bus Routes
- Separate Bathroom And WC With Additional Storage Throughout The Home
- Master Bedroom Offers Direct Access To The Private Rear Garden
- Generous Kitchen With Ample Cupboard And Counter Space
- Rare Opportunity To Purchase A Home In This Sought-After Area
- Call Aspire Estate Agents Basildon To Book A Viewing
Aspire Estate Agents Basildon are delighted to present this highly unique and spacious 2/3 bedroom end-terrace house in The Hyde. The property is officially a two-bedroom home, but the current vendors utilize a versatile utility space as a third bedroom, making it ideal for growing families or those in need of extra space. This distinctive property is set across two floors, with the living space positioned above the bedrooms, offering a unique and practical layout. Conveniently located, it is within walking distance of local shops, schools, and popular bus routes, with Laindon Railway Station just 0.7 miles away, providing direct access to London Fenchurch Street.
Internally, the home features a welcoming entrance hall with a large storage cupboard, stairs leading to the upper floor, and access to both the kitchen and lounge/diner. The lounge/diner (13’9 x 18’4 max) is bright and spacious, featuring double doors opening onto a private balcony, perfect for relaxation. The kitchen (11’9 x 7’7) is generously sized, offering ample cupboard and counter space.
Downstairs, both official bedrooms are comfortable doubles, with the master bedroom enjoying direct access to the rear garden. Additionally, the utility space under the stairs is cleverly utilized as a third bedroom by the current owners. The property also benefits from a bathroom, separate WC, and additional storage. Guide Price £210,000 - £230,000
Externally, the paved rear garden is a fantastic private space, featuring stairs leading up to the balcony, making it ideal for summer BBQs and outdoor gatherings.
Nearby Stations;
- Laindon Station – 0.5 miles
- Basildon Station – 1.5 miles
- Stanford-le-Hope Station – 3.3 miles
Nearby Schools;
- Lincewood Primary Academy – 0.2 miles
- The Phoenix Primary School (Ofsted: Outstanding) – 0.9 miles
- Great Berry Primary School (Ofsted: Good) – 0.7 miles
- Merrylands Primary School (Ofsted: Good) – 0.9 mile
Entrance Hall -
Kitchen (11’9 X 7’7) -
Lounge/Diner (13’9 X 18’4) -
Bedroom 1 (13’2 X 9’0) -
Bedroom 2 (14’8 X 8’10) -
Bedroom 3 (8’10 X 6’11)
Bathroom -
Wc -
Ample Storage -
Energy Efficiency and Environmental Impact

Although these particulars are thought to be materially correct their accuracy cannot be guaranteed and they do not form part of any contract.
Property data and search facilities supplied by www.vebra.com














