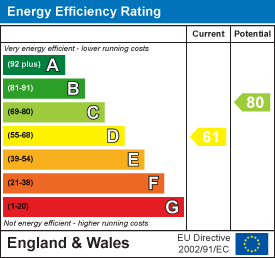
42 Hedingham Place
Rochford
Essex
SS4 1UP
Oak Road, Rochford
Per Calendar Month £1,995 p.c.m. To Let
5 Bedroom Chalet - Detached
Horizon Estate Agents are please to bring to the rental market this Four/five bedroom Detached Chalet. Located in one of Rochford's most prestigious roads. The property has the advantage of two reception rooms, a balcony as well as a conservatory and a ground floor shower room. The front of the property provides off street parking for two vehicles and a garage. Situated close to Rochford Railway station and Rochford Hundred Golf course. Viewing is strongly advised. Available early April.
Entrance
Hardwood entrance door to Porch, door to:
Reception Hall
15'9 x 10'11Double glazed lead lite window to front aspect, radiator, power points, built in cupboard, picture rails, stairs rising to first floor, doors off
Kitchen
10'11 x 10'4Comprising eye and base level units, one and a half bowl sink unit with mixer tap, working surfaces over, part tiled walls, built in electric oven, four ring electric hob with extractor fan over, double glazed window to rear, door to:
Utility room
15'7 x 7'1Windows to all side and rear aspect, fitted base level unit with inset sink, tiled flooring, power points, double glazed french doors leading to rear garden. Door leading to Garage.
Ground floor shower room
Fully tiled walls, close coupled W.C, built in shower cubicle with built in shower, wall mounted wash hand basin, radiator, extractor fan,
Bedroom Four
11'11 x 9'6Double glazed window and door to rear garden, power points, radiator, built in cupboard.
Dining Room
15'9 into bay x 11'11Double glazed lead lite window to front elevation, picture rail, radiator, door leading to:-
Lounge
17'5 x 10'1Double glazed lead lite window to front aspect, 2 radiators, built in fire place with wooden surround, double glazed sliding doors to Conservatory and door leading to:-
Bedroom Five
10'1 x 9'Double glazed window to side and rear, radiator, power points.
Conservatory
13'11 x 12'9maxDouble glazed windows to all aspects, double glazed door to garden, built in window seat, power points, tiled flooring, ceiling light fan.
First Floor Landing
Feature stain glass window to side elevation, fitted smoke alarm, picture rail, doors off.
Bedroom One
12'11 x 12'Double glazed lead lite window to front aspect, double glazed sliding door to roof garden, fitted cupboards with matching chest of drawers.
Bedroom Two
12'6 x 11'5Double glazed window to rear aspect, fitted range of wardrobes and matching chest of drawer, radiator, power points, built in eaves cupboard.
Bedroom Three
10'11 x 8'5Double glazed lead lite window to front aspect, fitted wardrobe, radiator, built in eaves cupboard, power points.
Bathroom
Obscure double glazed window to rear and side aspect, radiator, panelled bath with mixer tap and shower attachment with fitted shower screen, vanity wash hand basin with cupboard under, close couple W.C, part tiled walls, radiator.
Rear Garden
Commencing with patio area the remainder laid to lawn, fenced boundaries, inset shrubs, timber shed, side access.
Garage
Up and over door, power and light.
Front of Property
Off street parking for two cars, access to garage.
Additional Information
Council: Rochford District Council
Tax Band: F
Monthly Rent: £1995
Tenancy Length: 6 months
Deposit Amount:£1995
Agents Notes
You must supply us with the following information before we can run reference checks on you. We require this information from all parties that are contributing to the rent. If a Guarantor is required, we also need this information.
Information we require - ID (Passport and driving licence) - Most recent P60 - Last 3 months Bank statements (your last year’s accounts if self-employed) - A copy of your credit report. (This can be obtained by Equifax, Experian)
Energy Efficiency and Environmental Impact

Although these particulars are thought to be materially correct their accuracy cannot be guaranteed and they do not form part of any contract.
Property data and search facilities supplied by www.vebra.com














