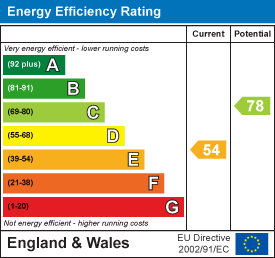
353 Green Lane
Seven Kings
Ilford
Essex
IG3 9TH
Milverton Gardens, Seven Kings
£600,000
4 Bedroom House
- EPC RATING E
- Four bedrooms
- Three reception rooms
- Kitchen
- Two bathrooms
- Off street parking
- Close to Crossrail Station
Nestled in the desirable Milverton Gardens, Seven Kings, this spacious house offers an ideal family home with ample room for comfortable living. Boasting four well-proportioned bedrooms, this property is perfect for those seeking space and versatility. The three reception rooms provide a variety of options for relaxation, entertainment, or even a home office, catering to the needs of modern family life.
With two bathrooms, morning routines will be a breeze, ensuring convenience for all members of the household. The property also features off-street parking for one vehicle, a valuable asset in this bustling area.
Location is key, and this home does not disappoint. It is conveniently situated close to the Crossrail Seven Kings Station, making commuting to London and beyond both quick and easy. Additionally, local amenities are just a stone's throw away, providing everything you need for day-to-day living, from shops to parks.
This charming house in Milverton Gardens is not just a property; it is a place where memories can be made. With its generous space and prime location, it presents an excellent opportunity for families or individuals looking to settle in a vibrant community. Do not miss the chance to make this delightful house your new home.
ENTRANCE
RECEPTION ONE
4.70m x 3.64m (15'5" x 11'11")Double glazed window to front. Wood flooring. Radiator.
RECEPTION TWO
3.96m x 3.25m (12'11" x 10'7")Double glazed window and door to rear. Carpeted flooring. Radaitor.
RECEPTION THREE
3.68m x 2.86m (12'0" x 9'4")Dounle glazed window to rear. Wood flooring. Radiator.
KITCHEN
4.58m x 2.17m (15'0" x 7'1")Range of wall and base units. It has a gas cooker with an extractor fan above. Plumbing for washing machine.
WET ROOM
2.18m x 2.17m (7'1" x 7'1")Shower area, wash hand basin and low flush w.c.
STAIRS TO FIRST FLOOR
BEDROOM ONE
4.14m x 3.69m (13'6" x 12'1")Double glazed window to front. Carpeted flooring. Radiator.
BEDROOM TWO
3.95m x 3.04m (12'11" x 9'11")Double glazed window to rear. Carpeted flooring. Radiator.
BEDROOM THREE
3.69m x 2.83m (12'1" x 9'3")Double-glazed window to front. Carpeted flooring. Radiator.
BEDROOM FOUR
2.92m x 2.38m (9'6" x 7'9")Double glazed window to rear. Carpeted flooring. Radiator.
BATHROOM
2.57m x 1.37m (8'5" x 4'5")Panelled bath, wash hand basin and low flush w.c.
EXTERIOR
16.76m (55')The front drive provides off street parking. The rear garden is circa 55' in depth.
AGENTS NOTE
No service or appliances have been tested by Sandra Davidson Estate Agents.
Energy Efficiency and Environmental Impact

Although these particulars are thought to be materially correct their accuracy cannot be guaranteed and they do not form part of any contract.
Property data and search facilities supplied by www.vebra.com










