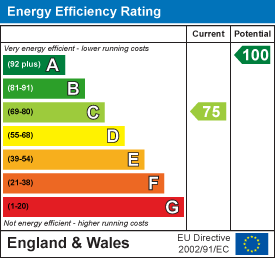
8 Market Place, Aylsham
Norwich
NR11 6EH
Chapel Road, Foxley, Dereham
Guide Price £250,000
2 Bedroom House - Semi-Detached
- MODERN HOME
- TWO DOUBLE BEDROOMS
- TWO RECEPTION ROOMS
- DELIGHTFUL REAR GARDEN
- OFF ROAD PARKING
- VILLAGE LOCATION
- CLOSE TO WOODLAND WALKS
- BEAUTIFULLY PRESENTED ACCOMMODATION
A beautifully presented and modern two bedroom home, ideally tucked away within the village of Foxley. The home boasts a delightful enclosed rear garden, off road parking and deceptively spacious and bright accommodation with two reception rooms.
DESCRIPTION
Situated within the heart of the picturesque village of Foxley, this beautifully presented home is located at the end of a cul-de-sac and offers an ideal combination of modern living within the countryside. The home boasts bright and deceptively spacious accommodation, with an entrance hall leading to the kitchen, living room and conservatory; which has been fitted with an insulated roof and is currently used as a dining room. To the first floor the landing leads to two double bedrooms and a family bathroom.
Externally, the property offers off road parking to the front and a delightful rear garden; with raised beds and a sunny, decked seating area making the rear garden also ideally low maintenance.
LOCATION
The village of Foxley is located approximately 15 miles North West of the City of Norwich and 9 miles South East of the market town of Fakenham. The village is surrounded by countryside, with plenty of scenic walks nearby including Foxley Wood. The village of Bawdeswell is less than a mile away and offers a garden centre and local cafe, whilst the quaint market town of Reepham is approximately 5 miles away offering a host of local amenities including a supermarket.
ENTRANCE HALL
UPVC door to front entrance, laminate flooring, stairs to first floor, radiator.
CLOAKROOM
Double glazed window with obscured glass to side aspect, tiled flooring, WC, radiator, wash hand basin.
KITCHEN
Double glazed window to front aspect, fitted with a range of wall and base units with worksurface over, inset stainless steel sink and drainer, four ring electric hob with cooker hood over, fitted electric oven, space and plumbing for washing machine and space for free standing fridge freezer, tiled flooring, wall mounted oil boiler.
LIVING ROOM
Double glazed window to rear aspect, uPVC door to sun room, carpet, two radiators, built in under stairs storage cupboard.
CONSERVATORY/DINING ROOM
Double glazed French doors to rear garden, windows to rear and side aspects, tiled flooring, radiator.
FIRST FLOOR LANDING
Carpet, airing cupboard.
BEDROOM TWO
Double glazed window to rear aspect, carpet, radiator.
SHOWER ROOM
Double glazed window with obscured glass to side aspect, double shower cubicle with mains connected shower and rainfall shower head, WC, vanity unit with wash hand basin, vinyl flooring, radiator, extractor fan.
BEDROOM ONE
Double glazed window to front aspect, carpet, radiator, built in storage cupboard.
EXTERNAL
To the front of the property the driveway is laid to shingle with a paved pathway leading to the front door lined with low level shrubs. A side gate leads to the rear garden which is ideally low maintenance, with a raised flower bed and a border of mature shrubs and flowers lined with box hedging. The garden features a large shed with decking leading to a shingle seating area.
AGENTS NOTES
This property is Freehold.
Mains drainage, electricity and water connected.
Oil fired central heating.
Council tax band: B (Breckland)
Energy Efficiency and Environmental Impact

Although these particulars are thought to be materially correct their accuracy cannot be guaranteed and they do not form part of any contract.
Property data and search facilities supplied by www.vebra.com


















