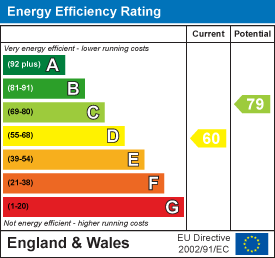
Complete Estates
1 Binswood Street
Leamington Spa
Warwickshire
CV32 5RW
Vermont Grove, Leamington Spa
Offers Over £310,000

3 Bedroom Bungalow - Semi Detached
- Link Detached Bungalow
- Three Bedrooms
- Stylish Open Plan
- Lounge Kitchen Diner
- Porch & Hallway
- Office / Play Area
- Four Piece Bathroom
- Garden & No Chain
- Garage & Parking
- Cul-De-Sac By Grand Union Canal
A link detached bungalow in Sydenham close to the Grand Union Canal in a cul-de-sac. This property has undergone lots of modernisation and would very well suit a family and anyone looking for ground-floor living. It comprises a spacious porch, entrance hall, lounge kitchen, diner, three bedrooms, a stylish bathroom, and an extra office/play area. There is a lawned garden, a garage and parking! This lovely family home is offered no chain.
It's in the details...
Porch
UPVC double plate door with side matching window leads into the porch as light and timber door with window into the hallway.
Hallway
There is a large doormat, modern stylish tall radiator with mirror panel, grey carpets and modern doors through to the bedrooms, bathroom and glazed door through to the open-plan family kitchen diner. The door to an airing cupboard which has the Viesmann gas combination boiler.
Family Kitchen Diner
An open plan family kitchen diner which has a large area of marble effect tiled flooring. There is Matt finish navy blue handleless fitted kitchen compress laminate marble effect worktops. There’s one and a half oven, four ring electric hob, extractor over, under counter lighting, single bowl stainless steel sink with mixed up and drainer. There is an integrated Fridge freezer, fitted washing machine and Oisonline dishwasher. There is a centre Island unit which seats 4 to 6 people.
The living area has a large media wall with lit display boxes, and electric flush fitted contemporary fire and a recess for a large television. There are two tall radiators and two sets of UPVC double glazed sliding doors to the garden. There are down-lights to the kitchen, a drop light to the centre island and light point to the living room. There is a uPVC double glazed window to the kitchen area.
Office/Play Area
Alex window and a uPVC double glazed door to the front.
Bedroom One
A large double bedroom with fitted wardrobes and a large uPVC double glazed window and a radiator.
Bedroom Two
A double room with a uPVC double glazed window and radiator.
Bedroom Three
A double bedroom with a large uPVC double glazed window and a radiator.
Bathroom
A stylish re-fitted bathroom which has a double and deep bath with central mixer taps, vanity handbasin with mixer tap, tall grey radiator with mirrored panel, there is a mirror, a toilet, half height marble effect tiled walls and a shower cubicle with a glass door and rainfall thermostatic shower with handheld attachment. There is down-lights, a uPVC double window and an extractor.
Parking
Parking in tandem for two vehicles.
Garage
Brick garage with an up-and-over garage door.
Location
Vermont Grove is a cul-de-sac leading to the picturesque Grand Union Canal, forming part of the increasingly popular Sydenham location with local doctors, supermarkets and schools nearby yet only a short drive to the town centre of Leamington Spa. The road networks nearby give great access to the local towns around the vicinity with the M40, Fosse Way and other major road networks close. The train station is also close by offering a regular service to Birmingham, London, and the North. Leamington Spa has been described as one of the best places to live in the UK with its choice with its array of cafes, boutiques, parks, and gardens.
Energy Efficiency and Environmental Impact

Although these particulars are thought to be materially correct their accuracy cannot be guaranteed and they do not form part of any contract.
Property data and search facilities supplied by www.vebra.com


































