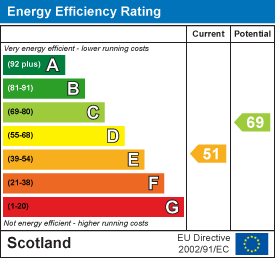Innes Johnston LLP
14 North Street,
Glenrothes
Fife
KY7 5NA
Main Street, Thornton
Offers Over £115,000 Sold (STC)
3 Bedroom Maisonette
- Beautiful Upper Maisonette Flat in Thornton
- Lounge/Dining Area
- Kitchen
- 3 Bedrooms
- Bathroom
- GCH & DG
- Private Garden & Garage
- Move in condition
- Council Tax Band B
- EER Band E
Beautiful Upper Maisonette Apartment in popular village of Thornton. This property is spacious and quirky with good sized rooms and lovely decor throughout. Comprising lounge/dining area, kitchen, 3 bedrooms & bathroom. GCH & DG. Private garden to rear and garage. Move in condition.
Viewing highly recommended.
Entrance Hallway
Entry to the property is via a stylish composite door into the hallway with access to the lounge, bedroom and staircase to upper landing. Handy under stair cupboard providing good storage space.
Lounge/Dining Room
15.7m x 3.61m at widest points (51'6" x 11'10" atLovely room with windows facing to the front of the property. Feature fire surround with real fire, shallow wall cupboards to both lounge and dining areas. Space for dining furniture and doorway into the kitchen. Tastefully decorated with laminate flooring.
Kitchen
3.43m x 2.04m (11'3" x 6'8" )Pleasant rear facing kitchen with window to both side and overlooking rear gardens to the park. Fitted with white base and wall units offering ample kitchen storage space. Fitted hob, oven and extractor. Please note that the the fridge and freezer will also be included in the sale. Under unit lighting and laminate flooring.
Bedroom Two
3.75m x 2.31m (12'3" x 7'6" )Good sized double bedroom located on the lower level and facing the rear of the property. Neutral decor, laminate flooring and space for freestanding furniture.
Stairs to Upper Hallway
Staircase to upper level with access to further two bedrooms and bathroom.
Bedroom One
3.24m x 3.91m at widest points (10'7" x 12'9" atPleasant rear facing room with views over garden area and towards the park. Double built in sliding wardrobes providing an abundance of hanging and storage space. Neutral decor and laminate flooring.
Bedroom Three
3.5m x 1.78m at widest (11'5" x 5'10" at widest )Quirky front facing room with coobed ceiling. Please note measurements are wall to wall at widest points. Velux window to front. Neutral decor and laminate flooring.
Bathroom
Beautiful bathroom with built in wash hand basin, bath with shower and wc. Attractive spotlights within the bath and wash hand basin panels. Chrome ladder radiator and tiles to floor. Velux window to the front of the property.
Rear Garden & Garage
Access to the garage is via the side of the property down to the single garage which offers power and light. Enclosed private rear garden with section of Astro turf offering a pleasant outdoor space with further parking facilities.
Energy Efficiency and Environmental Impact


Although these particulars are thought to be materially correct their accuracy cannot be guaranteed and they do not form part of any contract.
Property data and search facilities supplied by www.vebra.com






















