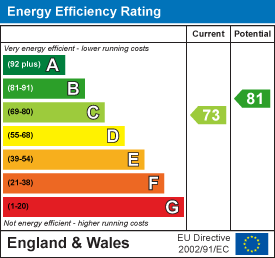
9-11 Bridge Street
Caversham
Berkshire
RG4 8AA
Blaenavon, Caversham, Reading
£695,000 Sold (STC)
5 Bedroom House - Detached
- Caversham Heights
- Cul-de-sac location
- Four/five bedroom detached
- Refitted shower room and en-suite
- Driveway parking
- Close to South Oxfordshire Countryside
An attractive and modern four/five-bedroom detached home, featuring a garage conversion and a UPVC Georgian-style conservatory, situated in a small cul-de-sac adjacent to the picturesque Hemdean Valley and the South Oxfordshire countryside. The property offers well-planned family accommodation with generously sized rooms. The well-presented interior comprises an entrance hall, cloakroom, bay-fronted sitting room, dining room, and a stylish high-gloss kitchen with an island breakfast bar. Additional highlights include a utility room and a conservatory that enhances the living space. Upstairs, there are four bedrooms, including a master suite with a separate dressing room leading to a contemporary en-suite shower room. The luxury refitted family shower room serves the remaining bedrooms. Externally, the mature, enclosed rear garden offers a high degree of privacy, with the majority laid to lawn and side access. The open-plan front garden provides driveway parking, with the potential for additional parking if required.
Agents note: The property offers excellent potential for extension and conversion. Several neighbouring homes have successfully converted their loft spaces to create impressive second-floor suites with en-suite facilities, demonstrating the possibilities available.
Caversham Heights is ideal for those needing excellent transport links, with easy access to motorways and a mainline train station offering direct services to Paddington, including the Elizabeth Line. The area boasts a selection of well-regarded state and private schools, along with two highly regarded grammar schools in Reading. Separated from Reading by the River Thames, Caversham offers a variety of amenities, including shops, a library, golf clubs, restaurants, and outstanding schools. Council tax band F. EPC C.
https://moverly.com/sale/8x4hhukTEBZGGUgZhvKckh/view
Living Room
5.89m x 3.61m (19'4 x 11'10)
Dining Room
3.61m x 3.00m (11'10 x 9'10)
Kitchen/Breakfast Room
4.75m x 3.51m (15'7 x 11'6)
Utility
2.59m x 2.31m (8'6 x 7'7)
Conservatory
4.34m x 3.61m (14'3 x 11'10)
Bedroom 5
3.15m x 2.31m (10'4 x 7'7)
Bedroom 4
2.84m x 2.36m (9'4 x 7'9)
Bedroom 3
3.00m x 2.44m (9'10 x 8'0)
Bedroom 2
3.35m x 3.40m (11'0 x 11'2)
Bedroom 1
4.60m x 3.51m (15'1 x 11'6)
Energy Efficiency and Environmental Impact

Although these particulars are thought to be materially correct their accuracy cannot be guaranteed and they do not form part of any contract.
Property data and search facilities supplied by www.vebra.com






















