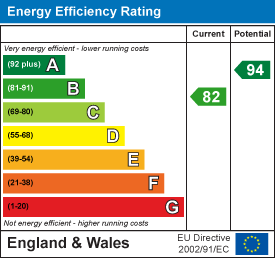
Sage & Co Property Agents
Tel: 01633 838888
Lakeside House, Llantarnam Parkway
Cwmbran
NP44 3GA
Ffordd Tir Brychiad, Pontrhydyrun, Cwmbran
Asking Price £295,000
3 Bedroom House - Detached
- DETACHED
- THREE BEDROOMS
- WELL PRESENTED THROUGHOUT
- EN-SUITE TO MASTER BEDROOM
- POPULAR RESIDENTIAL LOCATION
- DRIVEWAY PARKING AND GARAGE
- CLOSE PROXIMITY TO CWMBRAN TOWN CENTRE, SCHOOLS AND THE MONMOUTHSHIRE / BRECON CANAL
- GROUND FLOOR WC
- ENCLOSED GARDEN
This beautifully presented THREE BEDROOM DETACHED home is located in the desirable Pontrhydyrun development, offering spacious and comfortable living throughout. The property boasts a bright and airy lounge with double aspect windows, flooding the space with natural light. The modern kitchen/diner is perfect for family meals and entertaining, with French doors opening onto an enclosed rear garden – a fantastic space for hosting gatherings or enjoying outdoor activities. The ground floor also benefits from a convenient WC, while the master bedroom features an en-suite for added privacy and comfort. To the side of the property, there is driveway parking leading to a garage, providing ample storage or additional parking space. Conveniently located, the property is close to local schools, Cwmbran town centre, and excellent transport links, making it ideal for commuting. The Monmouthshire / Brecon Canal is also a short walk away, ideal for those who enjoy country walks.
This is a stunning family home in a sought-after location – viewings are highly recommended!
Council Tax Band: D
EPC Rating: B
Entrance
Part glazed front entrance door to:
Entrance Hall
Stairs to first floor, radiator, ceramic tile flooring, doors to:
Cloakroom / WC
Low level WC, pedestal wash hand basin, ceramic tile splash backs
Living Room
4.57m x 3.31m (14'11" x 10'10")Double glazed bay window to side, double glazed window to front, double radiator
Kitchen / Diner
4.53m x 2.45m (14'10" x 8'0")Fitted with a range of base and eye level wall units, work preparation surfaces over, inset stainless steel one and a half bowl sink and drainer unit, gas hob, oven under and filter hood over, plumbing for automatic washing machine, space for fridge / freezer and tumble dryer, wall mounted boiler, double glazed window to front and side aspects, double glazed French doors to side
First Floor
Access to loft space, built in storage cupboard, doors to:
Bedroom One
2.78m x 3.32m (9'1" x 10'10")Double glazed window to side, radiator, built in wardrobe, door to:
En-suite
Mains shower cubicle with fully ceramic tile walls, low level WC, pedestal wash hand basin, ceramic tile splash backs, radiator, electric shaver point, opaque double glazed window to front
Bedroom Two
2.58m x 2.48m (8'5" x 8'1")Double glazed window to side, radiator, built in wardrobe
Bedroom Three
1.90m x 2.48m (6'2" x 8'1")Double glazed window to front, radiator
Bathroom
Three piece suite comprised: Panelled bath, low level WC, pedestal wash hand basin, ceramic tile splash backs, electric shaver point, radiator, opaque double glazed window to front
Outside
Front - Pedestrian access to front entrance door, access to enclosed gravel area to side, gate access to garden, driveway parking and access to garage
Rear - Enclosed garden, mainly laid to lawn with the remainder laid to patio and decking
Tenure
We have been advised by the vendors that the property is Freehold, to be verified
Energy Efficiency and Environmental Impact

Although these particulars are thought to be materially correct their accuracy cannot be guaranteed and they do not form part of any contract.
Property data and search facilities supplied by www.vebra.com



























