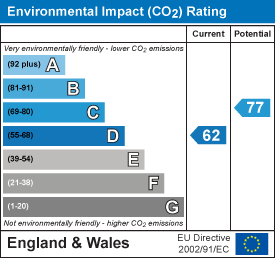Pheonix House
5 New Street
Braintree
Essex
CM7 1ER
Mary Ruck Way, Black Notley, Braintree
Offers In Excess Of £600,000
4 Bedroom House - Detached
- FOUR DOUBLE BEDROOMS
- SOUGHT AFTER VILLAGE LOCATION
- DOUBLE GARAGE & DOUBLE DRIVEWAY
- STUNNING INTERIOR FINISH
- KITCHEN/FAMILY ROOM
- COVERTED GARAGE CREATING ENVIABLE GAMES ROOM
- SUMMERHOUSE
- UTILITY ROOM
- STUDY
- EN-SUITE TO MASTER BEDROOM
** THE HOME YOU'VE BEEN DREAMING OF ** Situated within the renowned former hospital development in the picturesque village of Black Notley, this vastly modernised FOUR bedroom family home enjoys a STUNNING Kitchen/Family Room with bi-fold doors opening to the expertly landscaped rear garden, which enjoys a Westerly aspect, fitted with a bespoke SUMMERHOUSE, and converted GARAGE presently used as a GAMES ROOM. Finished to SHOW HOME standard throughout, the property itself further benefits from a separate STUDY, generous sized Living Room, UTILITY ROOM and Cloakroom, whilst the Master Bedroom suite offers a modern EN-SUITE in addition to the re-fitted Family Bathroom. An additional standout feature with this beautiful home is the large DOUBLE DRIVEWAY which gives off street parking for multiple vehicles, leading to the DOUBLE GARAGE. Early viewing is highly recommended owing to the superior finish within this amazing family home.
GROUND FLOOR
Entrance Hall
Laminate flooring, radiator, stairs rising to first floor, french doors opening to Lounge, doors to;
Cloakroom
Laminate flooring, wall mounted wash hand basin, WC, radiator, obscure glazed window to side aspect.
Study
3.58m x 2.24m (11'9 x 7'4)Laminate flooring, radiator, double glazed bay window to front.
Kitchen/Family Room
6.56 x 4.54 (21'6" x 14'10")Laminate flooring, high gloss units with central island, two integral ovens, fridge/freezer & dishwasher. induction hob, two vertical radiators, storage cupboard, double glazed window to side, bifold doors to rear, door to;
Utility Room
2.74m x 2.57m (9'0 x 8'5)Laminate flooring, base units with stainless steel sink, spaces for washing machine & tumble dryer, double glazed window to side.
Living Room
5.18m x 5.16m (17'0 x 16'11)Laminate flooring, feature fireplace, radiator, double glazed window to side, french doors to rear.
FIRST FLOOR
Landing
Carpet flooring. loft access. airing cupboard, doors to;
Bedroom One
4.37m x 3.23m (14'4 x 10'7)Laminate flooring, radiator, double glazed window to front, built in wardrobes, door to;
En-Suite
Fully tiled, shower enclosure, hand wash basin inset to vanity unit, WC, chrome towel radiator, obscure double glazed window to front.
Bedroom Two
3.78m x 3.05m (12'5 x 10'0)Laminate flooring, radiator, double glazed windows to front & side.
Bedroom Three
3.38m x 3.00m (11'1 x 9'10)Laminate flooring, radiator, double glazed window to rear, built in wardrobes.
Bedroom Four
3.10m x 2.84m (10'2 x 9'4)Laminate flooring, radiator, double glazed window to rear.
Bathroom
Fully tiled, bath with shower over, hand wash basin inset to vanity unit, WC, towel radiator, double glazed window to rear.
EXTERIOR
Front of Property
Pathway leading to front door. Area laid to lawn with established borders. Side access door to Utility Room
Garden
Landscaped rear garden commencing with a paved patio area, opening to garden laid to artificial lawn with established borders and further lower patio area. Summerhouse to remain, side door to Garage and gate to front.
Double Garage
Part converted to create a Games Room with door to side aspect, remaining Garage storage area. Double Driveway to front with parking for multiple vehicles.
Energy Efficiency and Environmental Impact


Although these particulars are thought to be materially correct their accuracy cannot be guaranteed and they do not form part of any contract.
Property data and search facilities supplied by www.vebra.com




























