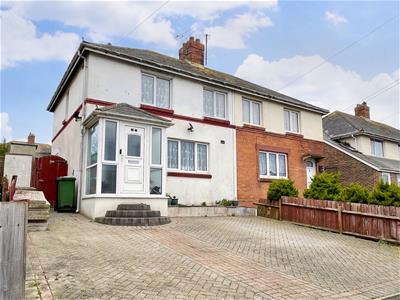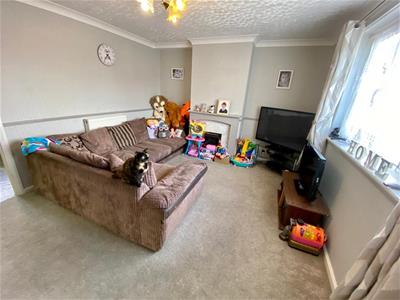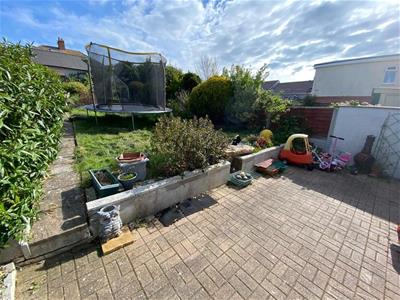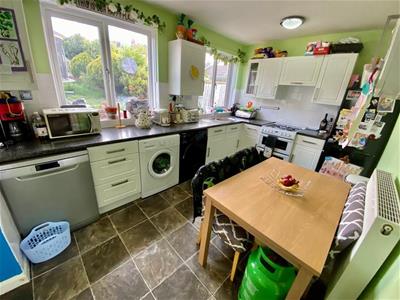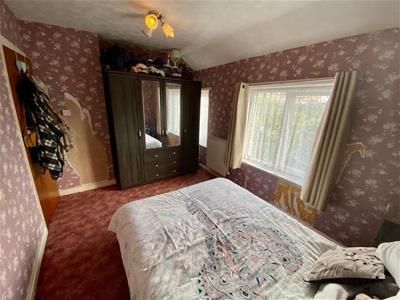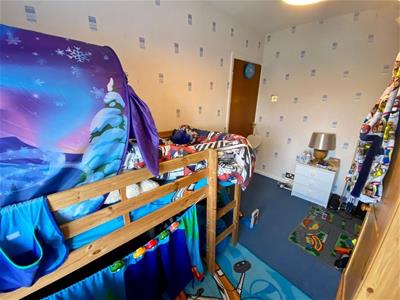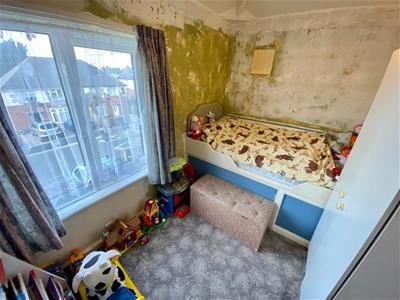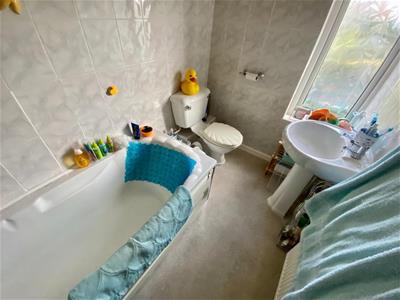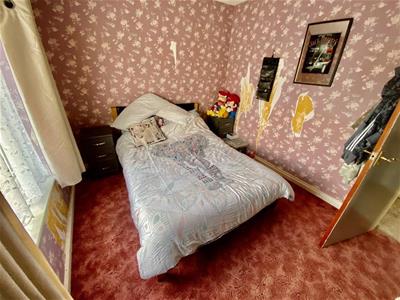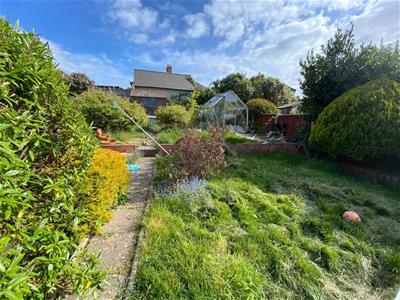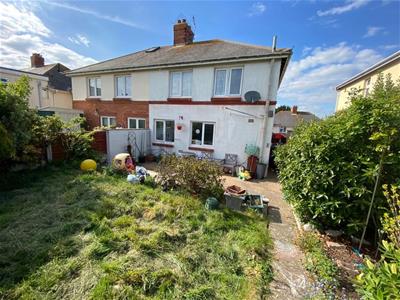
9 Westham Road
Weymouth
DT4 8NP
Sussex Road, Weymouth
Offers Over £260,000
3 Bedroom House - Semi-Detached
- Three bedroom
- Family home
- Excellent opportunity for families and individuals alike.
- Generous rear garden
- Own driveway
- Excellent school catchment area
- Walking distance to Weymouth town centre
- Regular bus service
This generous three-bedroom semi-detached house presents an excellent opportunity for families and individuals alike. The property is set on a generous plot, featuring a driveway that accommodates up to three vehicles, ensuring convenience for residents and guests.
Upon entering, you will find a spacious lounge that invites relaxation and comfort, perfect for unwinding after a long day. The kitchen/diner is well-appointed, offering ample storage and a cloakroom, making it an ideal space for both cooking and entertaining. The three bedrooms provide plenty of room for family or guests, while the family bathroom caters to all your needs.
The location of this property is particularly appealing, situated within a popular residential area that is just a gentle stroll away from Weymouth town centre. This means you can enjoy the vibrant local amenities, shops, and eateries that the town has to offer. Additionally, the property falls within an excellent school catchment area, making it a prime choice for families with children, as both primary and secondary schools are easily accessible.
For those who prefer public transport, a regular bus service operates nearby, providing convenient links to Weymouth town centre and the neighbouring area of Chickerell. This semi-detached house on Sussex Road is not just a home; it is a gateway to a wonderful lifestyle in one of Dorset's most sought-after locations. Don't miss the chance to make this property your own.
Entrance
Double glazed uPVC door to porchway. Further door through to;
Hallway
Stairs to first floor, door to lounge.
Lounge
4.27m x 3.35Front aspect room with double glazed bay window, under stairs space, fireplace, wall mounted radiator, door to;
Kitchen /Diner
3.66 x 2.44 (12'0" x 8'0")Rear aspect room with dual aspect window. Kitchen suite comprising of a range of base and eye level units, wall mounted boiler, space for white goods, space and plumbing for washing machine, stainless steel sink unit with drainer, space for fridge freezer and space for cooker, wall mounted radiator, and space for dining.
Door to down stairs WC and cupboard. Double glazed obscured door to rear garden.
Downstairs WC
Fully tiled suite with low level WC, hand wash basin and wall mounted radiator.
First floor landing
Doors to all bedrooms and bathroom.
Bedroom one
3.66m x 2.44Rear aspect room with double glazed window overlooking rear garden. Wall mounted radiator and power points.
Bedroom two
3.35 x 2.44 (10'11" x 8'0")Front aspect room overlooking front parking area.
Bedroom three
2.74m x 2.44Front aspect room with double glazed window overlooking front parking area and wall mounted radiator.
Bathroom
Rear aspect room with double glazed obscured window. Fully tiled suite with panel enclosed bath, low level WC and pedestal hand wash basin.
Front of the property
To the front of the property there is block paved off road parking for three cars.
Rear Garden
Laid to patio slabs to the immediate rear of the property, steps to concrete pathway that extends to the rear of the garden. Long grass area with hedge boarders and mature shrubbery.
Energy Efficiency and Environmental Impact

Although these particulars are thought to be materially correct their accuracy cannot be guaranteed and they do not form part of any contract.
Property data and search facilities supplied by www.vebra.com
