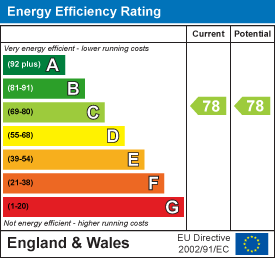
27-29 St Marys Row,
Moseley
Birmingham
B13 8HW
Hawthorne Gardens, Moseley
Offers In The Region Of £195,000
2 Bedroom Apartment
- Two Bedroom Apartment
- Ground Floor
- Open Plan Kitchen/Living Room
- Bathroom
- En-Suite Bathroom
- Communal Grounds
- Secure Development
- Double Glazing
- Central Heating
- No Upward Chain
Lovely two bedroom, ground floor apartment in the quiet location in Moseley at Hawthorne Gardens. Located over-looking Moseley golf course to the rear of this private development the apartment itself is beautifully presented and in brief the accommodation offered consists of; secure gated access, communal parking, spacious entrance landing, entrance hallway, open-plan living room and dining kitchen and access to a full width balcony giving fantastic views, bedroom one with en-suite and balcony access, second bedroom with balcony access and an apartment bathroom. Being offered with no upward chain and having the benefit of double glazing and central heating. Energy Efficiency Rating C. To arrange your viewing of this stunning apartment please call our Moseley office.
Approach
Via a ground floor communal entrance to communal hallway leading to wooden front entry door opening into:
Apartment Hallway
With a double glazed window overlooking the side aspect, central heating radiator, two ceiling light points and door opening into storage cupboard proving useful storage space and further door opening:
Open Plan Kitchen/Living Area
 3.86 x 7.19 (12'7" x 23'7")With three ceiling light points, double glazed window to the kitchen area overlooking the front aspect, dual aspect double glazed window to the side aspect with an accompanying double glazed patio door overlooking and leading out to the rear communal gardens and patio area and two central heating radiators.
3.86 x 7.19 (12'7" x 23'7")With three ceiling light points, double glazed window to the kitchen area overlooking the front aspect, dual aspect double glazed window to the side aspect with an accompanying double glazed patio door overlooking and leading out to the rear communal gardens and patio area and two central heating radiators.
Kitchen with lino to flooring, wall and base units with wood effect work surfaces incorporating stainless steel one and a half bowl sink unit and drainer with mixer tap over, tiling to splash back areas, incorporated fridge/freezer, Bosch cooker, hob and extractor, dishwasher and washing machine and cupboard housing the Potterton boiler.
Bedroom One
 3.89 x 3.02 (12'9" x 9'10")With central heating radiator, ceiling light point double glazed window with accompanying double glazed patio doors to the rear balcony overlooking the communal gardens, doors opening into two storage wardrobes and door opening into:
3.89 x 3.02 (12'9" x 9'10")With central heating radiator, ceiling light point double glazed window with accompanying double glazed patio doors to the rear balcony overlooking the communal gardens, doors opening into two storage wardrobes and door opening into:
En-Suite Shower Room
 1.85 x 1.65 (6'0" x 5'4")With low flush WC, sink on pedestal with mixer tap over, shower with shower attachment above, tiling to splash back areas, ceiling mounted extractor fan, ceiling light point and central heating radiator.
1.85 x 1.65 (6'0" x 5'4")With low flush WC, sink on pedestal with mixer tap over, shower with shower attachment above, tiling to splash back areas, ceiling mounted extractor fan, ceiling light point and central heating radiator.
Bedroom Two
3.89 x 2.57 (12'9" x 8'5")With double glazed window with accompanying double glazed patio doors to the balcony area, ceiling light point, central heating radiator and door opening into wardrobe providing useful storage.
Bathroom
 2.13 x 1.91 (6'11" x 6'3")With white bathroom suite comprising low flush WC, sink on pedestal with mixer tap over, panelled bath with mixer tap over and shower attachment above, central heating radiator, double glazed opaque window overlooking the front aspect, ceiling light point, tiling to splash backs, ceiling mounted extractor and door opening into airing cupboard providing useful storage space and water tank.
2.13 x 1.91 (6'11" x 6'3")With white bathroom suite comprising low flush WC, sink on pedestal with mixer tap over, panelled bath with mixer tap over and shower attachment above, central heating radiator, double glazed opaque window overlooking the front aspect, ceiling light point, tiling to splash backs, ceiling mounted extractor and door opening into airing cupboard providing useful storage space and water tank.
Balcony Area
Full width balcony overlooking the communal gardens.
Communal Grounds
 Wrapping around the development and being laid mainly to mature lawns with mature trees, plants and shrubs.
Wrapping around the development and being laid mainly to mature lawns with mature trees, plants and shrubs.
Tenure
We have been informed by our vendors the property is Leasehold and that the lease term remaining is approximately 107 years, the ground rent is approximately £350.00 per annum and the service charges are approximately £240.00 per calendar month (subject to confirmation from your legal representative).
Council Tax Band
According to the Direct Gov website the Council Tax Band for Hawthorne Gardens, Moseley, Birmingham, B13 0BE is band C and the annual Council Tax amount is approximately £1,607.34 subject to confirmation from your legal representative.
Energy Efficiency and Environmental Impact

Although these particulars are thought to be materially correct their accuracy cannot be guaranteed and they do not form part of any contract.
Property data and search facilities supplied by www.vebra.com








