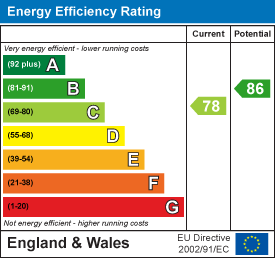Llys Gwydyr, Denbigh
Price £340,000
4 Bedroom House - Detached
- Detatched Family House
- Four Bedrooms
- Two Reception Rooms
- Cloakroom & Utility Room
- Corner Plot and Off Street Parking
- Double Garage
- Enclosed Garden
- Tenure - Leasehold
- Council Tax Band - E
- EPC rating C78
A well presented four bedroom detached family home located in the popular area of lower Denbigh. Denbigh' is a Historic market town situated within the heart of the Vale of Clwyd and within 7 miles of the A55 Expressway at St Asaph The town provides a good range of shopping facilities catering for most daily needs to include supermarkets, public library, post office and leisure centre. EPC Rating - TBC.
Accommodation
uPVC glazed door into entrance hall
Entrance Hall
4.471 x 1.669 (14'8" x 5'5")A door leads to the cloakroom, with a turned staircase ascending to the first floor. There are doors leading to the living room, dining room, and kitchen, as well as a double radiator.
Cloakroom
2.058 x 1.039 (6'9" x 3'4")Featuring a low flush W.C., a pedestal wash basin, and a uPVC obscure window to the front elevation.
Living Room
5.063 x 3.507 (16'7" x 11'6")A bright and spacious living room with a uPVC double-glazed bay window to the front, a gas fire, ample wall sockets, a double radiator, and an opening into the dining room.
Dining Room
3.917 x 2.834 (12'10" x 9'3")Generously sized dining room featuring uPVC sliding doors to the rear, a double radiator, and ample wall sockets.
Kitchen/Breakfast Room
4.408 x 3.221 (14'5" x 10'6")Spacious kitchen/breakfast room featuring complementary worktops with matching wall and base units, a stainless steel drainer sink with mixer tap, a fitted cooker, space for a tall-standing fridge/freezer, a breakfast bar, a four-ring gas hob with stainless steel extractor fan overhead, tiled splashbacks, and a uPVC window to the rear elevation. Door leading to:
Utility Room
2.981 x 1.545 (9'9" x 5'0")Complementary worktops with matching wall and base units, a stainless steel drainer sink with mixer tap, wall-mounted gas boiler, provisions for a washing machine and dryer, uPVC double-glazed windows to the front elevation, and a door leading to the rear garden.
Landing
Spacious landing with doors leading to all rooms, an airing cupboard, a uPVC double-glazed window to the side elevation, ample wall sockets, and a loft access hatch.
Bedroom One
3.620 x 3.178 (11'10" x 10'5")Double bedroom with a range of fitted wardrobes, a double radiator, and a uPVC double-glazed window to the front elevation, offering distant views of the Clwydian Range.
En-Suite
2.146 x 0.988 (7'0" x 3'2")Low flush W.C., pedestal wash hand basin, and a walk-in shower enclosure with full tiling around the shower. The room also features a double radiator, a uPVC obscure window to the side, and an extractor fan.
Bedroom Two
3.262 x 2.658 (10'8" x 8'8")Double bedroom with mirrored fitted wardrobes, a uPVC double-glazed window to the rear elevation, ample wall sockets, and a double radiator.
Bedroom Three
3.175 x 2.335 (10'4" x 7'7")Double bedroom featuring a uPVC double-glazed window to the rear elevation, ample wall sockets, and a double radiator.
Bedroom Four
2.653 x 2.115 (8'8" x 6'11")Currently used as an office, this room features a uPVC double-glazed window to the front elevation, fitted cupboards and wardrobe, a double radiator, and wall sockets.
Bathroom
2.152 x 1.847 (7'0" x 6'0")Comprising a low flush W.C., pedestal wash basin, and a bathtub with a shower overhead. The room also features a uPVC obscure window to the side elevation, half-tiled walls, a shaving point, and an extractor fan.
Outside
To the front of the property, you'll find a small lawned area, bordered by timber fencing and low brick walls, with slabbed steps leading to the front door. A timber gate provides access to the rear garden. The side elevation offers off-road parking and leads to the double garage, which has an electric door. The rear garden is mainly laid to lawn, with slabbed walkways, a raised brick pond, and side access to the garage.
Double Garage
5.484 x 5.527 (17'11" x 18'1")Providing an electric door, light, wall sockets, and plenty of room to store two cars.
Energy Efficiency and Environmental Impact

Although these particulars are thought to be materially correct their accuracy cannot be guaranteed and they do not form part of any contract.
Property data and search facilities supplied by www.vebra.com
.png)


































