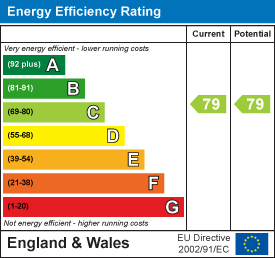
204 Woodgrange Drive
Southend-on-Sea
Essex
SS1 2SJ
Ambleside Drive, Southend-on-Sea
£350,000
3 Bedroom Maisonette
- Split level apartment with sea views
- Rear driveway for two vehicles
- Own rear garden
- Impressive top floor lounge diner
- Bathroom, en-suite to master and top floor WC
- Exceptional finish throughout
- Beautiful fully fitted kitchen with quartz worktops and integral 'Siemans' appliances
- Doorstep to Southend East Station
- Short walk to Southchurch Park and beachfront
- Double Glazing and Gas Central Heating
* £350,000 - £375,000 * HUGE SPLIT LEVEL FLAT WITH SEA VIEWS * OWN DRIVEWAY AND GARDEN TO REAR * A superb maisonette which offers versatile living with the kitchen/living room situated on the top floor enjoying views of the estuary. There is also a separate WC on the top level. The property boasts three great size bedrooms, an ensuite to the master bedroom and a spacious first landing that could be used as a study area. Located on the doorstep to Southend East Station and Southchurch Road amenities, this property is also a short stroll to Southchurch Park and the beachfront.
Communal Entrance
Communal composite entrance door to front, double glazed windows to front and side aspect, carpet to floor, door to:
Hallway
Smooth ceiling, inset spotlighting, carpeted stairs to first floor.
First floor Landing
4.850 (15'10" )Double glazed bay window to front aspect, carpeted stairs with oak banisters going to top floor, radiator, carpet, the landing has space for a study area, doors to:
Bedroom One
4.035 x 3.878 (13'2" x 12'8")Double glazed bay window to the front, radiator, carpet, door to:
En-Suite
2.759 x 0.882 (9'0" x 2'10")Smooth ceiling with inset spotlighting, extractor fan, walk in shower, vanity unit wash basin, wall hung heated towel rail, low level W/C, LED sensor light mirror, fully tiled walls, tiled floor.
Bedroom Two
3.716 x 2.320 (12'2" x 7'7")Double glazed window to the rear offering view of the estuary, radiator, carpet.
Bedroom Three
3.006 x 2.491 (9'10" x 8'2")Double glazed windows to rear offering views of the estuary, radiator, carpet.
Four Piece Bathroom
7.773 x 1.749 (25'6" x 5'8")Obscured double glazed window to side aspect, smooth ceilings with inset spotlighting, extractor fan, panelled bath, vanity unit wash basin, low level WC, large corner shower, led sensor light mirror, wall hung heated chrome towel rail, tiled walls, tiled floor.
Second Floor Landing
Double glazed window to the front aspect, carpet, door to:
Kitchen/Living Room
6.321 > 3.327 x 5.975 (20'8" > 10'10" x 19'7")Two double glazed Velux windows to front aspect, double glazed window to rear, double glazed patio doors to rear that offers spectacular views of the estray, smooth ceilings with inset spotlighting, eve's storage, two vertical radiators, laminate flooring, kitchen comprises of wall and base level shaker style units with granite worktops with inset sink and draining grooves, cupboard housing wall mounted glow worm wall mounted combination boiler, integrated Seaman's grill, integrated Seaman's oven, five ring Seaman's induction hob with extractor fan above, pan draws, integrated Seaman's dishwasher, integrated Seaman's washer/dryer, integrated Seaman's fridge/freezer.
Upstairs WC
1.407 x 0.952 (4'7" x 3'1" )Double glazed Velux window to the front aspect, extractor fan, smooth ceilings with spotlight, vanity wash basin, low level W/C, wall hung chrome heated towel rail, fully tiled walls and floor.
Own South Facing Rear Garden and Driveway
Artificial lawn area, side access to front, blocked paved driveway for two vehicles to the rear.
PLEASE NOTE:
There are solar panels installed as seen in the birds eye view photograph of the property. This would mean any potential buyer would have greatly reduced costs on their energy bills.
There is also a new 125 year lease.
Energy Efficiency and Environmental Impact

Although these particulars are thought to be materially correct their accuracy cannot be guaranteed and they do not form part of any contract.
Property data and search facilities supplied by www.vebra.com
















