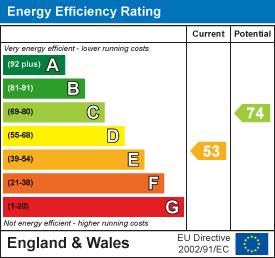.png)
Cambrian House,
Cambrian Place
Carmarthen
SA31 1QG
Caerwenog, Trelech, Carmarthen
Offers in the region of £155,000
3 Bedroom House - Semi-Detached
Nestled in the village of Trelech, Carmarthen, this semi-detached house offers a delightful blend of comfort and character. With three well-proportioned bedrooms, this two-storey residence is perfect for families or those seeking a peaceful retreat. The property features a welcoming reception room, complete with an atmospheric focal-point fireplace that adds warmth and charm to the living space.
The exterior of the house is equally appealing, showcasing an attractive pointed brick façade beneath a classic Mansard tiled roof. A small fore garden, adorned with a vibrant array of shrubbery and flora, enhances the property’s curb appeal and provides a lovely outdoor space to enjoy.
Conveniently located, this home is within reach of local amenities and just a short walk from the village school, making it an ideal choice for families. The property also includes parking for one vehicle, ensuring practicality alongside its many other features.
In summary, this semi-detached house in Trelech is a wonderful opportunity for those looking to embrace village life in a warm and inviting home. With its charming character and convenient location, it is sure to appeal to a variety of buyers.
Entrance Hall
3.34m x 2.42m (10'11" x 7'11")uPVC double glazed entrance door, staircase to first floor, understairs storage, single panel radiator, door through to lounge and door through to open plan kitchen/dining room.
Open plan kitchen/ dining room
6.48m x 3.01 extending to 5.17m (21'3" x 9'10" extDining area having panel radiator with grills thermostatically controlled, uPVC single glazed window to rear, built in store cupboard. Kitchen area having range of fitted base and eye level units with Oak door and drawer fronts and a granite effect work surface over the base unit, having a 4 ring halogen hob with a pull out extractor over, built in microwave oven and an oven/grill, stainless steel sink, fully integrated dishwasher, panel radiator with grills thermostatically controlled, uPVC single glazed window to rear, tiled walls between the base and eye level units. Built in understairs larder cupboard, uPVC single glazed window to side and uPVC double glazed door leading out to the side access.
Lounge
3.94m x 3.35m (12'11" x 10'11")Feature tiled fireplace, uPVC single glazed window to fore, single panel radiator.
Open plan kitchen/ dining room
6.48m x 3.01 extending to 5.17m (21'3" x 9'10" extWith a range of base and eye level units, two uPVC double glazed windows to rear
First Floor
Landing area with uPVC single glazed window to side, access to loft space, doors leading to all bedrooms and bathroom.
Rear bedroom 1
 4.25m x 3.06 (13'11" x 10'0")Single panel radiator and 2 uPVC single glazed windows to the rear.
4.25m x 3.06 (13'11" x 10'0")Single panel radiator and 2 uPVC single glazed windows to the rear.
Front bedroom 2
 4.24m x max into passage narrowing to 3.42m x 3.38Single panel radiator thermostatically controlled and a uPVC single glazed window to fore.
4.24m x max into passage narrowing to 3.42m x 3.38Single panel radiator thermostatically controlled and a uPVC single glazed window to fore.
Front bedroom 3
 2.97m x 2.46m (9'8" x 8'0" )Single panel radiator thermostatically controlled and a uPVC single glazed window to fore.
2.97m x 2.46m (9'8" x 8'0" )Single panel radiator thermostatically controlled and a uPVC single glazed window to fore.
Bathroom
 1.69m x 2.13m (5'6" x 6'11")Panel bath with bi folding shower screen over and an electric shower fitment. Pedestal wash hand basin and low-level WC, single panel radiator thermostatically controlled and uPVC single glazed window to rear.
1.69m x 2.13m (5'6" x 6'11")Panel bath with bi folding shower screen over and an electric shower fitment. Pedestal wash hand basin and low-level WC, single panel radiator thermostatically controlled and uPVC single glazed window to rear.
Externally
 Property has the benefit of Oil central heating with is served through the combination boiler housed in the masonry-built store shed/workshop. Property externally to the front has unrestricted on street parking, concreated pathway leading up to the entrance door which continues on to the side of the property. Front lawned garden area with established hedgerow to the front boundary, brick built combined store shed and utility space, utility having the oil-fired combination boiler, then 2 further store sheds. Rear garden, level lawned garden small patio area to the rear and adjoining playground/park area to the rear boundary.
Property has the benefit of Oil central heating with is served through the combination boiler housed in the masonry-built store shed/workshop. Property externally to the front has unrestricted on street parking, concreated pathway leading up to the entrance door which continues on to the side of the property. Front lawned garden area with established hedgerow to the front boundary, brick built combined store shed and utility space, utility having the oil-fired combination boiler, then 2 further store sheds. Rear garden, level lawned garden small patio area to the rear and adjoining playground/park area to the rear boundary.
Energy Efficiency and Environmental Impact

Although these particulars are thought to be materially correct their accuracy cannot be guaranteed and they do not form part of any contract.
Property data and search facilities supplied by www.vebra.com














