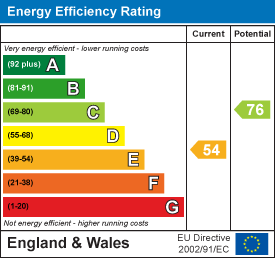
18/20 Stamford Street
Stalybridge
Cheshire
SK15 1JZ
Union Road, Ashton-Under-Lyne
Offers Over £165,000
2 Bedroom House - Mid Terrace
- Well Presented Two-Bedroom Middle-Terrace
- Courtyard And Mature Garden Area To The Rear
- Modern Four Piece Bathroom Suite
- Character Features Througout
- Well Placed For Ashton Town Centre
- Close To King Georges Playing Fields
- Two Good Size Bedrooms
- uPVC Double-Glazing And Gas-Fired Central Heating
- Excellent Commuter Links
- Internal Inspection Highly Recommended
This characterful, well proportioned two-bedroom mid-terrace comes onto the market in excellent decorative order throughout having been meticulously maintained and upgraded by the present owner. Worthy of particular note is the delightful mature cottage garden to the rear of the property which provides an area of tranquillity yet the property is still within easy reach of all local amenities and enjoys excellent commuter links.
The Accommodation Briefly Comprises:
Entrance vestibule, lounge with feature fireplace, well planned dining kitchen with box bay window. To the first floor there are two well proportioned bedrooms and modern bathroom/WC with four-piece suite.
Externally, a particular highlight of the property is the rear courtyard with brick built store beyond which there is a further garden area which is well screened providing a delightful outdoor space.
The property is within easy reach of Ashton town centre which provides a wide range of shopping and recreational amenities. The town centre's bus, train and Metrolink stations provide excellent commuter links to Manchester City Centre. Local junior and high schools are also within reasonable travelling distance.
The Accommodation In Detail Comprises:
GROUND FLOOR
Entrance Vestibule
Composite style double-glazed security door.
Lounge
4.04m x 4.01m (13'3 x 13'2)Feature fireplace incorporating a living flame coal effect gas fire, laminate flooring, uPVC double-glazed window, central heating radiator.
Dining Kitchen
4.01m x 3.71m plus rear box bay window (13'2 x 12'Single drainer stainless-steel sink unit, a range of wall and floor mounted units, feature cast iron fireplace, tiled floor, part-tiled walls, understairs storage cupboard, uPVC double-glazed window, composite style double-glazed security door.
FIRST FLOOR
Landing
Loft access with pulldown ladder to part boarded loft space, central heating radiator.
Bedroom 1
4.04m x 4.04m (13'3 x 13'3)Two uPVC double-glazed windows, feature cast iron fireplace, contemporary central heating radiator.
Bedroom 2
2.67m x 2.62m (8'9 x 8'7)uPVC double-glazed window, central heating radiator.
Bathroom/WC
Modern white suite having panelled bath with shower tap attachment, separate shower cubicle, low-level WC, wash hand basin, recess spotlights, tiled floor, part-tiled, uPVC double-glazed window, central heating radiator.
EXTERNAL
Rear courtyard area with external brick built storage shed/outside WC. Beyond the courtyard there is a further larger than average garden area which is well stocked with mature plants, trees and shrubs which provide a high degree of privacy.
TENURE
Tenure is Leasehold - Solicitors to confirm.
COUNCIL TAX
Council Tax Band "A".
VIEWINGS
Strictly by appointment with the Agents.
Energy Efficiency and Environmental Impact

Although these particulars are thought to be materially correct their accuracy cannot be guaranteed and they do not form part of any contract.
Property data and search facilities supplied by www.vebra.com






















