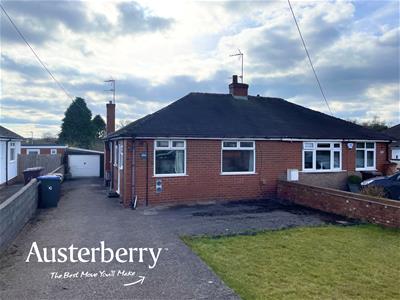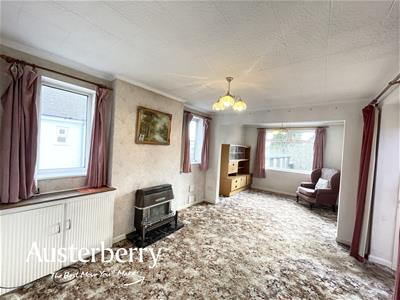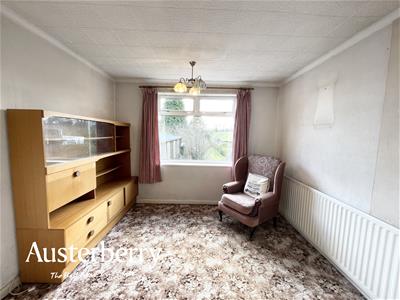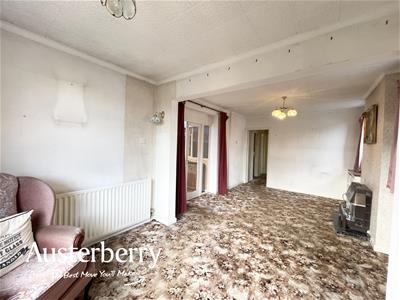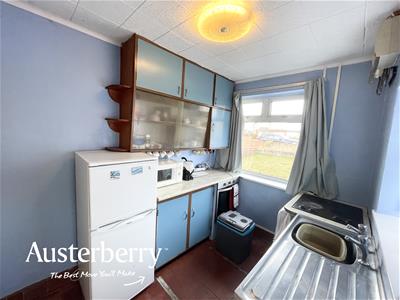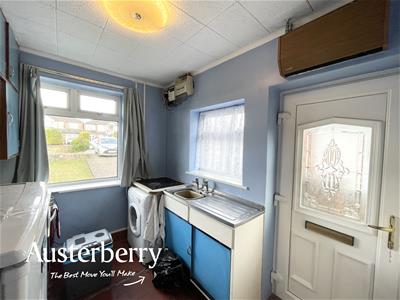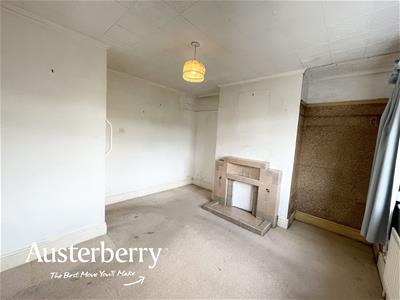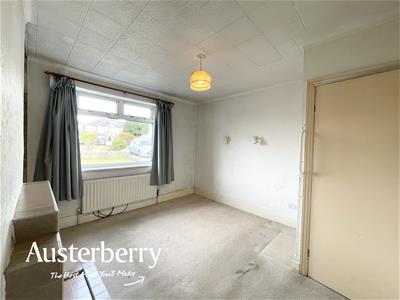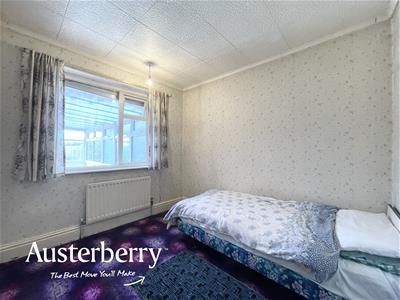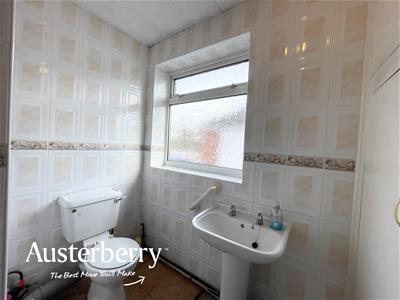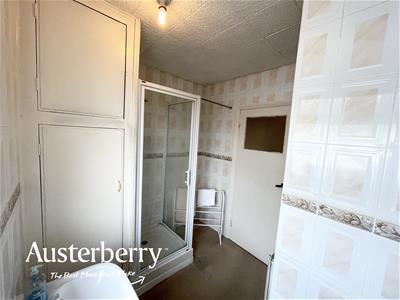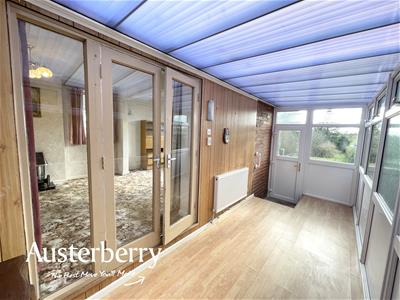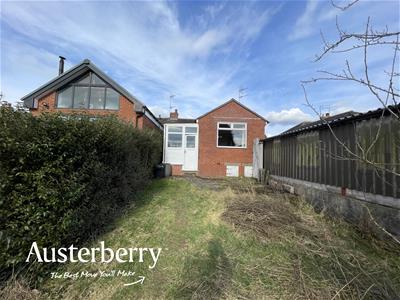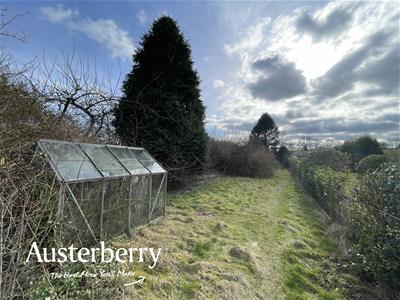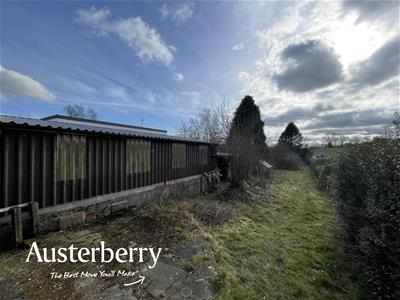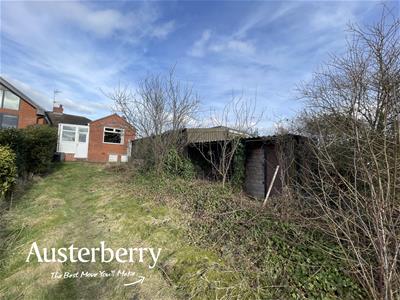.png)
4 Edensor Road
Stoke On Trent
ST3 2NU
Uttoxeter Road, Draycott, Stoke-On-Trent
£189,000
2 Bedroom Bungalow - Semi Detached
- Two Bedrooms
- Huge Rear Garden
- Overlooking Farm Land
- Create Your Ideal Home
- Unmodernised At Present
- Gas Central Heating
- No Onward Chain!
- Outstanding Location & Potential
A bungalow with massive potential!
Location and potential are key to the desirability of this semi-detached bungalow.
The property has a modest front elevation but the huge and long rear garden with open views means that it undoubtedly offers exceptional potential for extension and alteration to make the most of its position.
At present the accommodation is in need of modernisation although it does have gas central heating and there is ample parking space at the front of the property as well as a large garage and various outbuildings within the garden.
For more information call or e-mail us.
MATERIAL INFORMATION
Tenure - Freehold
Council Tax Band - B
KITCHEN
2.69m x 2.08m side (8'10 x 6'10 side)UPVC double glazed external door and windows to the side and front. Basic range of kitchen units.
INNER HALL
BEDROOM ONE
3.63m x 3.61m front (11'11 x 11'10 front)Fitted carpet. Radiator. UPVC double glazed window.
SHOWER ROOM
2.69m max x 2.16m side (8'10 max x 7'1 side)White low level W/C, pedestal wash basin and walk-in shower. UPVC double glazed window. Double radiator. Tiled walls. Airing cupboard with insulated cylinder and electric immersion heater.
BEDROOM TWO
2.90m x 2.51m (9'6 x 8'3)Fitted carpet. Radiator. Internal single glazed window between this room and the conservatory.
LOUNGE
6.38m x 3.23m rear (20'11 x 10'7 rear)Fitted carpet. Radiator. Three UPVC double glazed windows to the side and rear. Coal effect gas fire with back boiler for central heating. Doors leading into the ...
CONSERVATORY
5.21m x 1.78m (17'1 x 5'10)Radiator. UPVC double glazed windows and rear door.
OUTSIDE
Driveway with parking and turning space. Lawned front garden.
Huge rear garden with open farm land beyond together with greenhouse and various outbuildings
LARGE GARAGE
Energy Efficiency and Environmental Impact

Although these particulars are thought to be materially correct their accuracy cannot be guaranteed and they do not form part of any contract.
Property data and search facilities supplied by www.vebra.com
