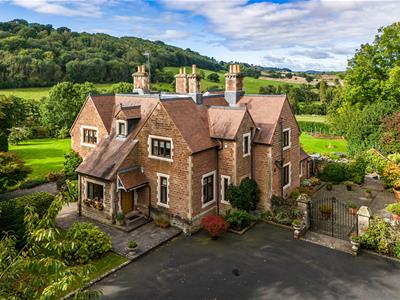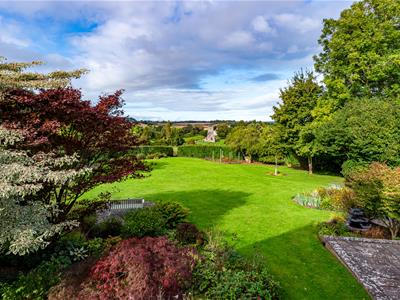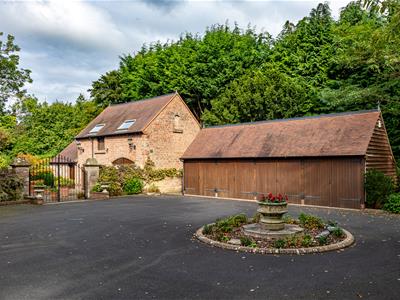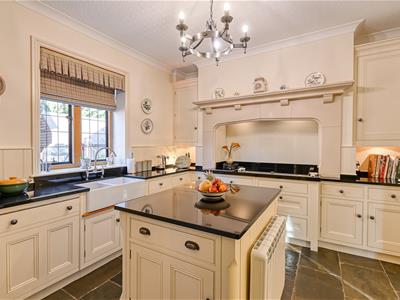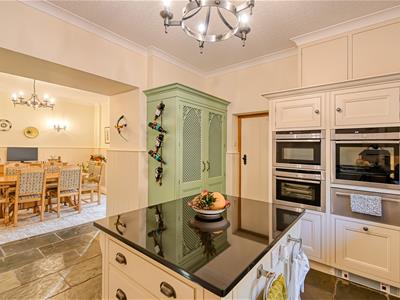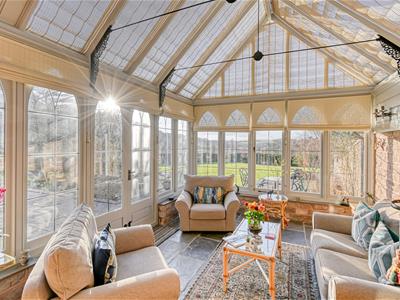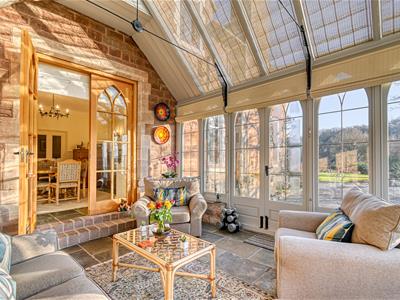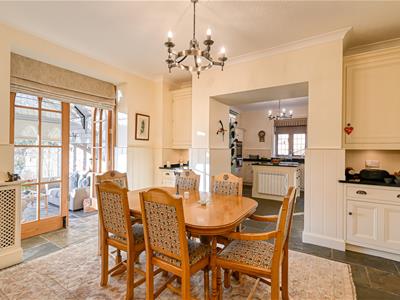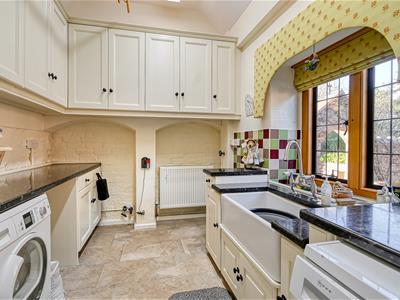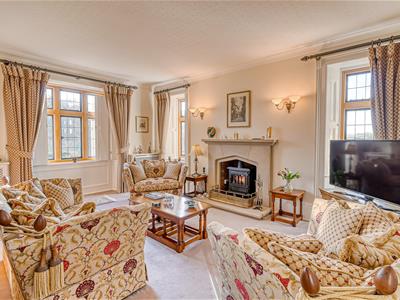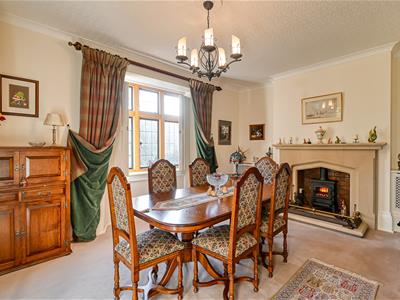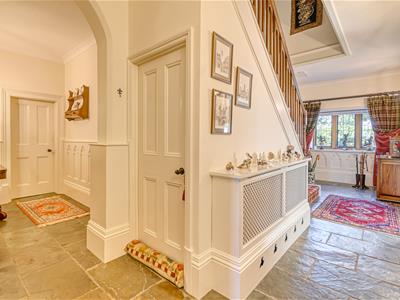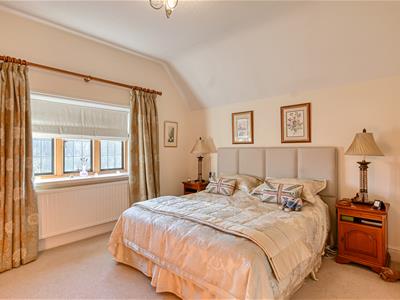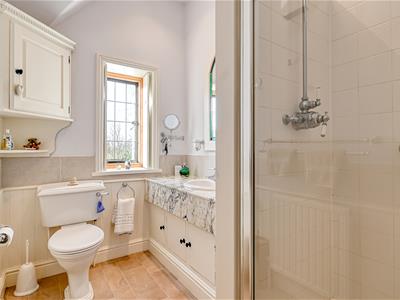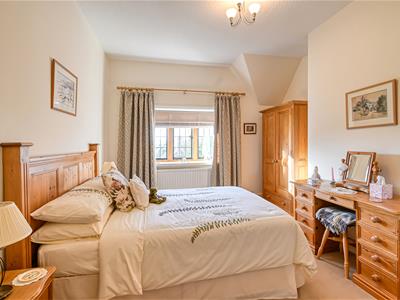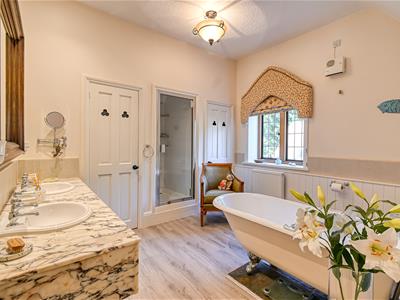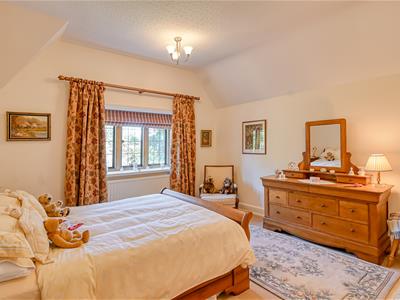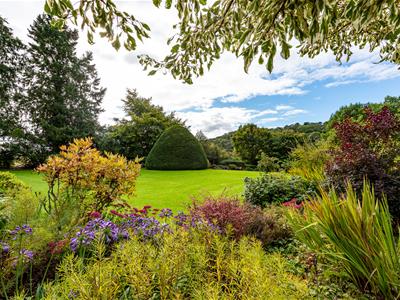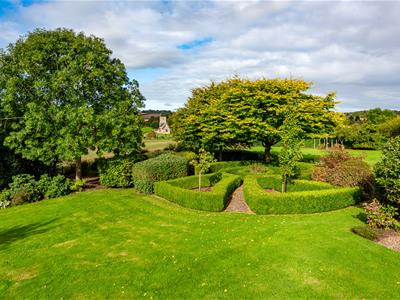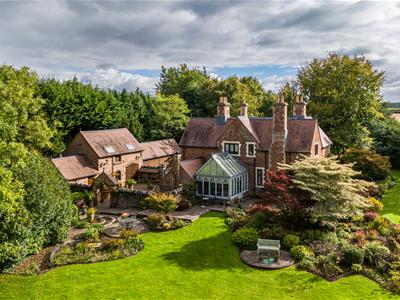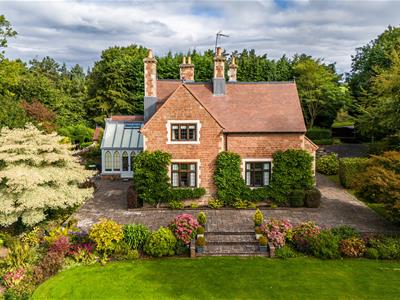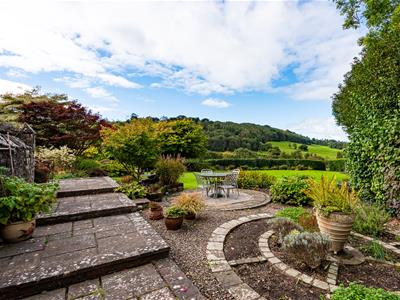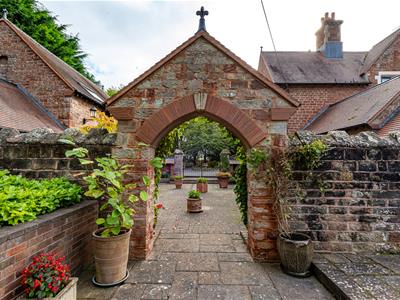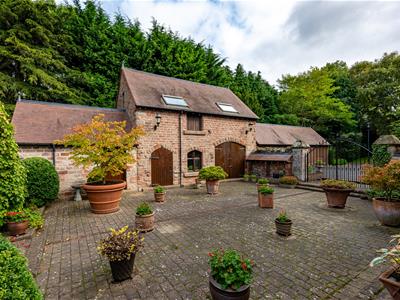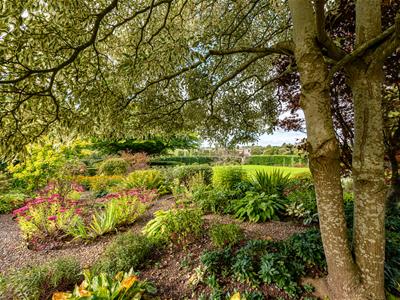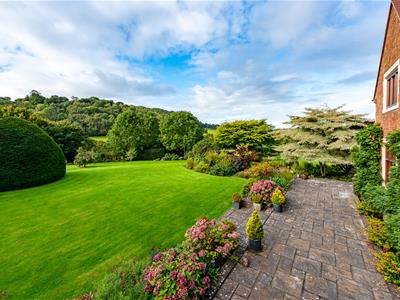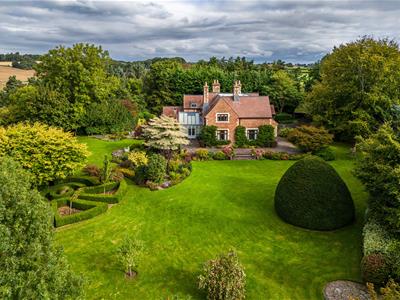
23 Whitburn Street
Bridgnorth
Shropshire
WV16 4QN
The Old Vicarage, Morville, Bridgnorth
Offers Around £1,350,000 Sold (STC)
4 Bedroom House - Detached
On the outskirts of Bridgnorth, this distinguished residence stands in around 1.6 acres with outbuildings, stands elevated in the village with views. Entering through electric gates into the formal driveway and courtyard beyond, the house includes 4 bedrooms, 4 reception rooms in this spacious period home.
Bridgnorth - 3 miles, Much Wenlock - 5 miles, Telford - 16 miles, Shrewsbury - 19 miles, Wolverhampton - 18 miles, Stourbridge - 17 miles, Ludlow - 20 miles.
(All distances are approximate).
LOCATION
Just under 3 miles from Bridgnorth's High Street, the Town offers an excellent range of facilities that include a large selection of shops, pubs/bars, cafés and restaurants. This historic Market Town on the River Severn, has a selection of first and secondary schooling, healthcare services including a minor injuries hospital and sports facilities, There are also many attractions for visitors such as the Severn Valley Railway, Northgate museum, funicular cliff railway and River Severn walks. The Old Vicarage stands elevated in the village of Morville with far reaching views across the National Trust's Morville Hall, the parish Church and open farmland. Accessed directly from the A458 with a highly regarded gastro pub in the village and a primary school. There are regular bus services to Shrewsbury and Bridgnorth.
OVERVIEW
With outstanding views to the rear, The Old Vicarage is an imposing detached residence with Victorian architecture privately positioned within beautiful landscaped gardens extending to around 1.6 acres with additional outbuildings to include a four bay garage block and a detached Coach House with Hayloft above providing excellent storage or the potential to become a home office/workshop/annexe (STPP). Internally the property has been sympathetically refurbished over the years to an excellent standard, with high ceilings and generous room proportions. The property boasts many features to include stone fireplaces, oak casement leaded light windows, stone mullions and Gothic panelling.
ACCOMMODATION
Upon entering through the front door, a large entrance hall leads through with doors off to the formal receptions rooms, cellars and stairs rising to the first floor galleried landing. The dining room features a stone fireplace with windows looking out onto the gardens. The drawing room enjoys a dual aspect with views across the garden and beyond with a feature stone fireplace. There is a study and a guest cloakroom. The kitchen is fitted with a range of bespoke cabinets with granite worktops, inset ceramic dual sink and a range of NEFF integrated appliances to include an oven/grill, steam oven, combination microwave/oven and warming drawer. There is also an induction hob with gas burner, extractor hood, dishwasher, fridge and a larder dresser. Adjoining the kitchen is a breakfast room having double doors opening into a wonderful garden room which looks out onto the formal gardens and far reaching views beyond. Off the kitchen there is access to a boot room with access to the front courtyard with a laundry room beyond being equipped with a Belfast sink, cupboards and the provision for a washing machine and tumble dryer.
Stairs from the hall rise to the first floor landing with four double bedrooms and two bath/shower rooms, all of which benefit from the surrounding views. The principal bedroom suite provides two large built in wardrobes and an en-suite shower room, fitted with a Heritage suite and marble vanity top. The large family bathroom, comprises a white Heritage suite, dual hand basins set within a marble vanity top with cupboards below, WC, shower, free standing bath and two useful storage cupboards one of which houses the hot water tank.
OUTSIDE
The Old Vicarage is an exceptional Victorian residence, privately positioned within beautifully landscaped gardens and offering outstanding views. Approached via remote control gates and a security intercom, the property is accessed by a sweeping driveway that leads to the front entrance, complete with a turning circle and ample parking. The detached four-car garage provides generous storage and parking space.
The well established gardens are a true highlight, offering many different aspects, surrounding the property which include a small woodland coppice to the front along with an enclosed paved courtyard which is accessed via double wrought iron gates leading to The Coach House, adding additional potential to the property. An external boiler room houses the oil fired central heating boiler. An archway leads to the formal rear gardens, mainly laid to lawn with a variety of terraces, and meticulously planted beds and borders creating much structure to the garden all year round. The gardens are enclosed by a hedge boundary framing the garden which enjoys uninterrupted views of St Gregory's Church and the expansive landscaped beyond towards the Corvedale - an Area of Outstanding Natural Beauty.
SERVICES
We are advised by our client that mains water and electricity are connected. Oil fired central heating and private drainage. Verification should be obtained from your surveyor.
TENURE
We are advised by our client the property is FREEHOLD. Verification should be obtained by your Solicitor.
COUNCIL TAX
Tax Band: H.
Shropshire Council.
FIXTURES AND FITTINGS
By separate negotiation.
POSSESSION
Vacant possession will be given on completion.
VIEWING ARRANGEMENTS
Viewing strictly by appointment only through the BRIDGNORTH OFFICE.
DIRECTIONS
Leaving Bridgnorth towards Shrewsbury on the A458. On entering Morville, the entrance to The Old Vicarage can be found along on the left hand side, just after the turning for Telegraph Lane.
Energy Efficiency and Environmental Impact
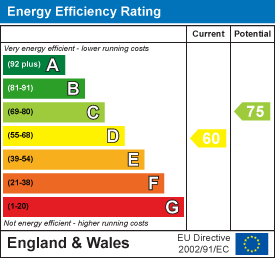
Although these particulars are thought to be materially correct their accuracy cannot be guaranteed and they do not form part of any contract.
Property data and search facilities supplied by www.vebra.com
