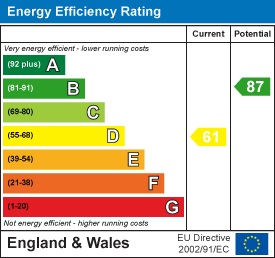
Holden & Prescott Limited
Tel: 01625 422244
Fax: 01625 869999
1/3 Church Street
Macclesfield
Cheshire
SK11 6LB
West House Court, Macclesfield
£210,000 Sold (STC)
2 Bedroom House
Located on the edge of the Greenside development overlooking Birtles Road, West House Court provides the most beautiful setting for this contemporary styled 'upside down' house that is presented in good order throughout.
The ground floor accommodation has been altered to create two good bedrooms rather than the three it was initially designed with and there is a tastefully appointed bathroom. To the first floor there is a light and spacious open plan living space with large picture windows overlooking the green and a high quality kitchen. Installed within are gas fired central heating controlled by 'tado' and uPVC double glazing.
A double width drive to the front provides off road parking for two cars, whilst to the rear there is a delightful garden with a neat lawn and patio.
The property also lies within the catchment area for Whirley Primary School and Fallibroome High School.
Ground Floor
Courtesy Light.
Entrance Hall
Laminate flooring. Understairs storage cupboard with shelving. uPVC front door with double glazed panel. Single panelled radiator.
Bedroom One
5.03m x 3.12m reducing to 2.24m (16'6 x 10'3 reducLaminate flooring. uPVC double glazed window. uPVC patio doors opening onto the garden. Double panelled radiator.
Bedroom Two
2.79m x 2.41m (9'2 x 7'11)uPVc double glazed window. Double panelled radiator.
Bathroom
The white suite comprises a panelled bath with screen and thermostatic shower over, a pedestal wash basin and a low suite W.C. Downlighting. Expelair extractor fan. Tiled walls. Tiled flooring. uPVC double glazed window. Chrome heated towel rail.
First Floor
Living Room
6.02m x 5.18m maximum dimensions (19'9 x 17'0 maxiOak spindle balustrade to the staircase. T.V. aerial point. uPVC double glazed window to the front elevations. uPVC double glazed window to the rear elevation. Double panellled radiators.
Kitchen
2.72m x 2.34m (8'11 x 7'8)Single drainer stainless steel sink unit with mixer tap and base cupboard below. An additional range of base and eye level cupboards with contrasting work surfaces and tiled splashbacks. Integrated double oven with five ring gas hob and extractor hood over. Integrated fridge/freezer. Integrated washing machine. Plumbing for a dishwasher. Worcester combination stye condensing boiler. Loft access. Downlighting. Tiled flooring. uPVC double glazed window.
Outside
Gardens
To the front of the property there is a full-width paved driveway whilst to the rear is a fully enclosed garden which lies within fenced and and walled borders. Incorporated within is a flagged patio and raised lawn as well as borders for planting and there is access down the side of the property. Included within the sale is a timber garden shed.
Energy Efficiency and Environmental Impact

Although these particulars are thought to be materially correct their accuracy cannot be guaranteed and they do not form part of any contract.
Property data and search facilities supplied by www.vebra.com
















