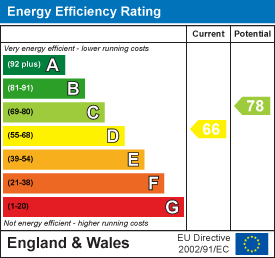Village Road, Heswall, Wirral
£500,000
3 Bedroom House - Detached
- Three Bedroom Detached Cottage
- Heart of the Lower Village
- Estuary Views
- Excellent Condition
- Sold With No Onward Chain
- Bathroom & En-Suite & W.C.
- Council Tax Band - F
- South Facing Garden
- Driveway & Garage
- Must View
**Three Bedroom Detached Cottage - Sought After Lower Heswall Location - South Facing - Estuary Views - No Chain!**
Hewitt Adams is delighted to offer to the market this picture perfect DETACHED three bedroom Cottage located on Village Road in Lower Heswall - a stones throw from the Lower Village, and within walking distance of Heswall Golf Club. Originally built in only 2003 as part of a development of just 2 new build properties complementing 2 renovated cottages, all right on the doorstep of all that the Lower Village has to offer.
Perfect for anyone looking for a property to DOWNSIZE or retire to! But equally suitable for families due its equidistance proximity to both Gayton & St Peters Primary schools.
Built in the early 2000s in an ATTRACTIVE CHARACTER PROPERTY style - this charming dwelling boasts immense KERB APPEAL and enjoys a SOUTHERLY FACING ASPECT, even offering ESTUARY VIEWS from the back two bedrooms!
In brief the accommodation affords: entrance porch, hall, kitchen, utility room, downstairs W.C, lounge dining room. Upstairs there are three bedrooms and a bathroom. The master bedroom boasts an en-suite also.
With off-road driveway parking and a Garage. With a SOUTH FACING rear private garden. Sold with the benefit of NO ONWARD CHAIN - Call Hewitt Adams on 0151 342 8200 to view.
Front Entrance
Into:
Hall
Staircase to first floor, radiator, large cupboard
Kitchen
4.4 x 2.97 (14'5" x 9'8")Attractive SHAKER-STYLE kitchen with fitted wall and base units, inset sink, handy integrated table and chairs, integrated oven and hob, integrated dishwasher, integrated microwave, integrated fridge and freezer, tiled floor, double glazed windows, radiator, power points, door into:
Utility
Space and plumbing for washing machine, wall and base units, inset sink, tiled floor, door out to a small courtyard, and another door into Garage
Lounge Dining Room
4.5 x 6.19 (14'9" x 20'3")A generous SOUTHERLY FACING lounge and dining room with double glazed patio doors to the garden, radiators, power points, TV point
W.C
W.C, wash hand basin
UPSTAIRS
Bedroom One
3.5 x 3.8 (11'5" x 12'5")Double glazed window, wardrobes, radiator, door into:
En-Suite
Comprising shower, low level W.C, wash hand basin, radiator, double glazed window
Bedroom Two
3.8 x 3.0 (12'5" x 9'10")Double glazed window, with ESTUARY VIEWS, wardrobes, radiator
Bedroom Three
3.5 x 3.0 (11'5" x 9'10")Double glazed window, with ESTUARY VIEWS, wardrobes, radiator
Bathroom
Comprising bath with shower above, low level W.C, wash hand basin, double glazed window
EXTERNALLY
With off-road driveway parking and a Garage. With a SOUTH FACING rear private garden - Perfect for those morning coffees or late afternoon G&T's
Energy Efficiency and Environmental Impact

Although these particulars are thought to be materially correct their accuracy cannot be guaranteed and they do not form part of any contract.
Property data and search facilities supplied by www.vebra.com



































