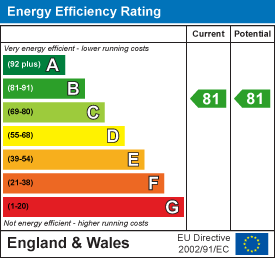
16 Arcade Street
Ipswich
Suffolk
IP1 1EP
Phoenix Way, Stowmarket
£165,000
2 Bedroom Apartment
- Modern first floor apartment
- Two double bedrooms
- Ensuite to master bedroom
- Family bathroom
- No onward chain
- Allocated parking
In the charming town of Stowmarket, this delightful apartment on Phoenix Way offers a perfect blend of modern living and convenience. Built in 2010, the property boasts a contemporary design and is well maintained, making it an ideal choice for first-time buyers or those seeking a comfortable rental.
The apartment features a spacious reception room that invites natural light, creating a warm and welcoming atmosphere. The two well-proportioned bedrooms provide ample space for relaxation and rest, while the bathroom is fitted with modern fixtures, ensuring both style and functionality.
The property benefits from gas-fired central heating and energy efficiency.
Accommodation Details:
Communal Entrance: Secure entry phone system leading to a shared lobby with stairs rising to the front door.
Entrance Hall (4.27m x 1.09m): Entry phone system and radiator.
Lounge/Diner (5m x 3.56m): A bright and airy living space with UPVC double glazed French doors to the front aspect and a Juliette balcony. Two radiators and double doors leading to:
Kitchen (2.95m x 2.16m): Featuring a range of wall and base units with a worktop, tiled splash back, and an inset 1.5 bowl stainless steel sink with a mixer tap. Includes a pull-out larder cupboard and integrated appliances such as a fridge/freezer, dishwasher, washer/dryer, and a double oven with a separate gas hob and stainless steel hood. Two UPVC double glazed windows to the rear aspect, tiled flooring, a radiator, and a cupboard housing the gas-fired boiler.
Bedroom One (3.48m x 2.54m): UPVC double glazed window to the front aspect, radiator, integral storage cupboard, and a dressing area with a fitted double wardrobe. Access to:
En-Suite (1.65m x 1.57m): Comprising a fully tiled shower cubicle with a thermostatic shower and glass sliding door, low-level WC, and a pedestal wash basin. Includes a shaver point, vinyl flooring, radiator, and a UPVC double glazed obscured window to the front.
Bedroom Two (3.51m x 2.54m): UPVC double glazed window to the rear aspect, fitted triple wardrobe, and radiator.
Bathroom (1.83m x 1.73m): Partially tiled and fitted with a bath with mixer tap and shower attachment, low-level WC, and pedestal wash basin. Includes a shaver point, radiator, and vinyl flooring.
Outside:Communal areas and an allocated parking space.
Energy Efficiency and Environmental Impact

Although these particulars are thought to be materially correct their accuracy cannot be guaranteed and they do not form part of any contract.
Property data and search facilities supplied by www.vebra.com













