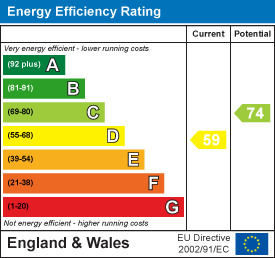
15 Cornfield Road
Eastbourne
East Sussex
BN21 4QD
Grange Gardens, Furness Road, Eastbourne
£325,000
3 Bedroom Flat - Conversion
- Beautifully Presented & Extremely Spacious Lower Meads Apartment
- 3 Bedrooms
- Split Level Top Floor
- Stunning Lounge With Working Fire
- Sun Balcony With Glorious Views Over Grange Gardens
- Spacious Fitted Kitchen/Dining Room
- Modern Luxury Shower Room/WC
- Gas Central Heating
- Double Glazing
- Use Of 'Park Like' Grange Gardens
*** GUIDE PRICE £325,000 to £335,000***
A beautifully presented and extremely spacious three bedroom split level top floor apartment with sun balcony providing glorious views over Grange Gardens. Forming part of this attractive residence set in the Lower Meads the flat is within easy walking distance of the town centre and backs directly on to the park like Grange Gardens which residents can use. Benefits include a stunning lounge with working fire and patio doors leading to the sun balcony, a refitted spacious kitchen/dining room, luxury refitted shower room and double bedroom. A staircase leads to two further double bedrooms. Further benefits include gas central heating, double glazing and a share of the freehold. An internal inspection comes very highly recommended.
Entrance
Communal entrance with security entry phone system. Stairs to second floor private entrance with internal stairs to third floor split level hallway
Split Level Hallway
Entryphone handset. Inset spotlights. Built-in cupboard with fixed shelving. Stairs to top floor.
Stunning Lounge
5.05m x 4.50m (16'7 x 14'9 )Radiator. Wonderful working feature fire place with ornate surround and hearth. Double glazed patio doors to -
Sun Balcony
5.11m x 1.55m (16'9 x 5'1 )Laid to decking with glorious views over Grange Gardens.
Spacious Fitted Kitchen/Dining Room
5.54m x 4.42m (18'2 x 14'6 )Range of fitted wall and base units. Worktop with inset single drainer sink unit and mixer tap. Built-in gas hob and electric oven with stainless steel extractor cooker hood. Plumbing and space for washing machine and dishwasher. Space for upright fridge/freezer. Wall mounted gas boiler. Radiator. Inset spotlight. Wood laminate flooring. Three double glazed windows to front aspect.
Bedroom 3
4.93m x 2.84m (16'2 x 9'4 )Radiator. Inset spotlights.; Double glazed window to rear aspect.
Modern Luxury Shower Room/WC
Suite comprising walk-in shower cubicle. Low level WC. Vanity unit with inset wash hand basin, chrome mixer tap and cupboard below. Tiled walls. Tiled floor. Chrome heated towel rail. Inset spotlights. Frosted double glazed window.
Top Floor Landing:
Fitted shelving. Double glazed window.
Bedroom 1
5.97m x 3.51m (19'7 x 11'6 )Radiator. Part panelled walls and ceiling. Sky light.
Bedroom 2
4.93m x 3.66m (16'2 x 12'0 )Radiator. Inset spotlights. Eaves storage cupboard. Wood effect flooring. Double glazed window.
Outside
The flat backs onto and has usage of the glorious 'park' like gardens behind named Grange Gardens.
EPC = D
Council Tax Band = C
Energy Efficiency and Environmental Impact

Although these particulars are thought to be materially correct their accuracy cannot be guaranteed and they do not form part of any contract.
Property data and search facilities supplied by www.vebra.com






















