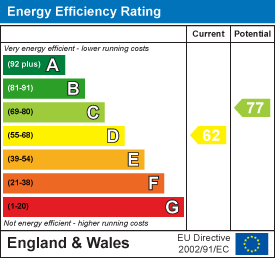
Sunderlands
Tel: 01432 356 161
Fax: 01432 352 954
Offa House
Hereford
HR1 2PQ
Shelwick, 2 Miles North Hereford
Offers Over £500,000
4 Bedroom Bungalow - Detached
- Detached bungalow
- Four bedrooms
- Generous plot size with surrounding garden
- Excellent parking and car port
- Spacious and flexible accommodation
- Sought after village north of Hereford
Nestled in the sought-after location of Shelwick, just two miles north of Hereford, this delightful detached bungalow offers a perfect blend of comfort and convenience. With four well-proportioned bedrooms, this property is ideal for families or those seeking extra space for guests or a home office. The bungalow boasts an inviting reception room, providing ample space for relaxation and entertaining. The layout is both spacious and flexible, allowing for various living arrangements to suit your lifestyle. The well-presented interiors create a warm and welcoming atmosphere, making it easy to envision yourself settling in. Set on a generous plot, the property benefits from a substantial garden, perfect for outdoor activities or simply enjoying the tranquillity of the surroundings. Additionally, the ample driveway parking and carport ensure that you will never be short of space for vehicles. This charming bungalow is not only a wonderful home but also a fantastic opportunity to enjoy the peaceful countryside while remaining close to the amenities of Hereford.
Location
The property is situated within the highly desirable, semi-rural village of Shelwick, standing 2 miles north of the cathedral city of Hereford. This highly sought-after village offers the perfect balance of countryside living whilst having modern amenities within easy vehicle access. The neighboring countryside offers a wealth of walks and treks whilst standing 1½ miles from the Holmer and Aylestone hill areas of Hereford city which have a number of shops, schools, colleges, public houses and restaurants, farm shop and facilities like the Halo Leisure Centre and Hereford Racecourse. The city centre of Hereford sits on the banks of the River Wye and offers a vast array of shops, bars, restaurants and facilities including cinema, hospital, railway station and theatre.
Accommodation
The well presented accommodation comprises: Reception area, open plan living/dining room, kitchen/breakfast room, four double bedrooms and family bathroom.
Double glazed front door
Leads to -
Reception Area
With door through to Reception Hall with wood effect flooring and two radiators.
Bedroom Two
Having two double glazed windows, radiator and wood paneling.
Dining Room
With radiator, alcove shelving and arch through to -
Living Room
Being of good size, with log burning stove and fireplace with flagstone hearth, exposed brick walling, two double glazed windows, three radiators and double glazed patio doors out to terrace.
Bedroom Three
Having fireplace with inset wood burning stove, timber mantle over, double glazed window and radiator.
Bedroom Four
With radiator and double glazed window.
Bathroom
Recently replaced with stand alone bath, shower cubicle, WC low flush suite, twin sinks with cupboards under, ladder radiator and double glazed window.
Bedroom One
Having double glazed windows and radiator.
Kitchen/Breakfast Room
Range of modern units to both base and eye level, with wood surfaces inset stainless sink and drainer unit, built in breakfast bar, double oven with four ring electric induction hob with extractor over, radiator, fridge space, door to rear, two double glazed windows, fitted oil central heating boiler.
Door to outside.
Outside
Double gates open to a stone chipped parking/turning area for a number of cars and also gives access to the car port measuring 5.56 x 4m to the side of which is a useful room currently used a 'chill out' room with built in bar with stainless steel worktop, power and light. This could also be converted to form a Utility. The gardens extend to either side of the property being either hedged or fenced and on the south side of the bungalow, a raised sun terrace with a glazed and metal balustrade. There is also a mock well and large garden shed measuring 4.7 x 4.27m.
Services
Mains, water, drainage and electricity.
Council Tax - C
Tenure
Freehold.
Energy Efficiency and Environmental Impact


Although these particulars are thought to be materially correct their accuracy cannot be guaranteed and they do not form part of any contract.
Property data and search facilities supplied by www.vebra.com



















