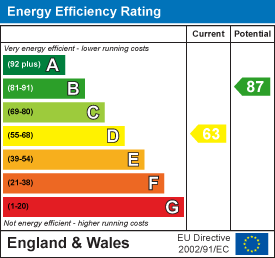
The Studio
Queen Street
Belper
Derbyshire
DE56 1NR
High Road, South Wingfield, Alfreton
£159,950
2 Bedroom Cottage End-Terraced
In need of modernisation a traditional stone built character cottage offering deceptively spacious two bedroom accommodation with a sitting room, kitchen, ground floor bathroom and entrance lobby. There is a rockery garden to the front. Offered with vacant possession/ no chain.
The character accommodation has many original features comprising a cosy sitting room with an original stone fireplace and log burning stove, fitted kitchen, side entrance lobby and ground floor bathroom. To the first floor there are two double bedrooms.
Benefitting from gas central heating fired by a combi boiler and partially double glazed timber windows with character wooden doors.
To the front of the property is an elevated fore garden with steps to the front door and a path extending to the side allowing access to the side entrance lobby.
South Wingfield is a pretty Derbyshire village steeped in history with a primary school, Parish church, popular pubs and restaurants and the newly refurbished railway station. The River Amber meanders through the valley with many countryside walks and having the historic Wingfield Manor owned by English Heritage close by. There is easy access to major road links, to Derby, Nottingham, & Matlock via the A38, M1 & A6 whilst providing the gateway to the stunning Peak District.
ACCOMMODATION
A wooden stable style entrance door allows acccess.
SITTING ROOM
4.57m x 3.78m (15' x 12'5 )There are original beams to the ceiling, a sandstone fire surround with flagstone hearth housing a multi-fuel stove, exposed feature stone wall with recessed shelving. There is a timber window to front, wall lighting and radiator. stairs climb off to the first floor.
FITTED KITCHEN
3.20m x 2.62m (10'6 x 8'7 )Fitted with a range of pine base cupboards, drawers and a glazed display cabinet with work surface incorporating a stainless steel sink drainer with mixer tap. There is an electric oven, gas hob, radiator, quarry tiled floor and a double glazed window to the rear. A panelled wooden door opens into :
ENTRANCE LOBBY
Having a wooden stable style entrance door, opening onto the front, double glazed window to the front, radiator, plumbing for a washing machine and the wall mounted Worcester combination boiler (serving the domestic hot water and central heating system).
BATHROOM
Fitted with a low flush WC and a panelled bath with an electric shower over, complementary tiling, window and a UPVC entrance door opens to the rear.
TO THE FIRST FLOOR
BEDROOM ONE
3.71m x 3.51m (12'2 x 11'6 )Having a UPVC double glazed window to the front elevation enjoying views and a radiator.
BEDROOM TWO
3.35m x 3.35m max (11' x 11' max)Having an original period cast iron fireplace, radiator and a UPVC double glazed window to the rear elevation.
OUTSIDE
To the front of the property is drystone wall with a sunny rockery garden with steps to the property. A path to the side leads to the side entrance lobby. To the rear is a small enclosed courtyard.
Energy Efficiency and Environmental Impact

Although these particulars are thought to be materially correct their accuracy cannot be guaranteed and they do not form part of any contract.
Property data and search facilities supplied by www.vebra.com









