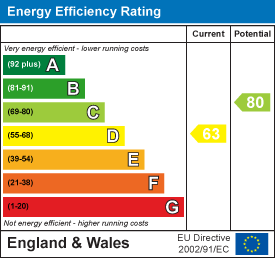
Oxford House, Stanier Way, Wyvern Business Park
Derby
DE21 6BF
Highfields Park Drive, Derby
£139,950 Sold (STC)
2 Bedroom Flat
A superb two double bedroom second floor apartment with open plan living dining kitchen and Juliet balcony located in this popular development off Broadway, neighbouring Darley Abbey.
DIRECTIONS
Approaching Darley Abbey on Duffield Road from Derby, turn left onto Broadway by the Broadway public house, turn right into Beechwood Park Drive, follow the road into the development turning right onto Highfield Park Drive, again follow the road for a short distance where the property will be found in the second apartment building on the right.
The property is positioned on the second (top) floor of a small block of just six apartments with an allocated car park with additional visitor spaces.
The ‘all electric’ apartment comprises, a spacious ‘L’ shaped entrance hallway with deep cloaks cupboard, two double bedrooms, the principal with fitted wardrobes, three piece bathroom suite with shower over bath, the reception space is a superb open plan living dining kitchen also with Juliet balcony.
This popular development accessed from Broadway offers a convenient location neighbouring the beautiful village of Darley Abbey and the city centre with good local facilities.
An ideal first time buy, bolt-hole or buy to let investment.
ACCOMMODATION
Entering the building into a smartly maintained communal hallway with rear door to car park, mail boxes and stairs.
SECOND FLOOR
ENTRANCE HALLWAY
 Main front door from communal landing (shared with just one other resident), deep store cupboard, space for coats and shoes, electric heater.
Main front door from communal landing (shared with just one other resident), deep store cupboard, space for coats and shoes, electric heater.
BEDROOM ONE
 3.68m x 3.00m (12'1" x 9'10")A spacious bedroom having fitted wardrobes, rear facing UPVC double glazed window with green outlook, electric heater.
3.68m x 3.00m (12'1" x 9'10")A spacious bedroom having fitted wardrobes, rear facing UPVC double glazed window with green outlook, electric heater.
BEDROOM TWO
 3.23m x 2.77m (10'7" x 9'1")A second generous double bedroom with rear facing UPVC double glazed window with green outlook, electric heater.
3.23m x 2.77m (10'7" x 9'1")A second generous double bedroom with rear facing UPVC double glazed window with green outlook, electric heater.
BATHROOM
 2.21m x 1.93m (7'3" x 6'4")A classic white three piece suite comprising a panelled bath with mains chrome shower over and glazed screen, wash basin and WC, vinyl tile-effect flooring, UPVC double glazed window, extractor fan, spotlights and electric heater.
2.21m x 1.93m (7'3" x 6'4")A classic white three piece suite comprising a panelled bath with mains chrome shower over and glazed screen, wash basin and WC, vinyl tile-effect flooring, UPVC double glazed window, extractor fan, spotlights and electric heater.
OPEN PLAN LIVING ROOM
 5.56m x 3.58m (18'3" x 11'9")A bright space having a front faxing Juliet balcony and additional window, ample space for living and dining furniture, media connections, electric heater.
5.56m x 3.58m (18'3" x 11'9")A bright space having a front faxing Juliet balcony and additional window, ample space for living and dining furniture, media connections, electric heater.
KITCHEN
 2.46m x 2.41m (8'1" x 7'11")With open plan access having a range of fitted kitchen units with matching cupboard and drawer fronts, laminate work surfaces, stainless steel sink and drainer, integrated electric oven, hob and extractor fan over, space for an upright fridge freezer and washing machine, laminate flooring and inset ceiling spotlights.
2.46m x 2.41m (8'1" x 7'11")With open plan access having a range of fitted kitchen units with matching cupboard and drawer fronts, laminate work surfaces, stainless steel sink and drainer, integrated electric oven, hob and extractor fan over, space for an upright fridge freezer and washing machine, laminate flooring and inset ceiling spotlights.
OUTSIDE
Allocated parking space with additional visitor spaces. Pleasant surrounding gardens.
LEASE DETAILS
107 years remaining of a 125 year lease.
Service Charge £1119 Per Annum
Ground Rent £215.82 Per Annum
Energy Efficiency and Environmental Impact

Although these particulars are thought to be materially correct their accuracy cannot be guaranteed and they do not form part of any contract.
Property data and search facilities supplied by www.vebra.com










