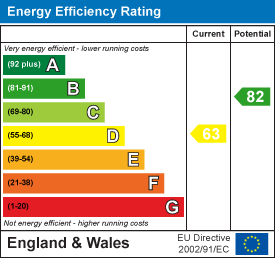.png)
3 Flixton Road
Manchester
M41 5AW
Furness Road, Davyhulme, Trafford, M41
£465,000
4 Bedroom House - Semi-Detached
*A SIGNIFICANTLY EXTENDED FOUR BEDROOM SEMI-DETACHED PROPERTY SITUATED WITHIN A POPULAR AND SOUGHT AFTER LOCATION* Spacious family accommodation of approx 1473 sq ft. Presented in good condition throughout. Two separate reception rooms, conservatory plus breakfast kitchen/snug. Well appointed recently fitted shower room. Four bedrooms plus useful home office/study space. Good off road parking facilities to the front. Enclosed rear garden with a sunny aspect and backing onto school playing fields. Positioned within catchment for Ofsted rated outstanding Davyhulme Primary School. Easy access to local transport links. Must be viewed to be appreciated. Virtual Tour Available.
TO THE GROUND FLOOR
Porch
Entrance Hall
With stairs leading off to the first floor. Radiator with decorative cover. Laminate flooring.
Lounge
With a double glazed bay window to the front elevation with fitted plantation shutters. Radiator. Laminate flooring.
Rear Sitting Room
With a coal effect living flame electric fire set within a feature surround. Fitted shelving to alcoves. Radiator. Laminate flooring. Double glazed patio doors with adjacent side windows open to:
Convervatory
Built on at the rear of the property of part brick construction with double glazed units all round. Radiator. Double glazed doors lead out to the decking area and garden beyond.
Breakfast Kitchen
With an excellent range of base and wall cupboard units and working surfaces incorporating a single drainer inset stainless steel sink unit with instant hot water mixer tap. Integrated appliances comprise fridge/freezer, dishwasher and washing machine. Built in oven/combination oven combined. Induction hob with extractor above. Double glazed window to the front elevation with fitted plantation shutters. Radiator. Laminate flooring. Breakfast bar facility. Double glazed patio doors lead out to the rear decking areas. Spotlighting. Open to:
Snug
With a radiator. Laminate flooring. Understairs storage off. Spotlighting.
TO THE FIRST FLOOR
Landing
With a loft access point.
Bedroom (1)
With a double glazed bay window to the front elevation. Ceiling fan. Radiator. Laminate flooring. Excellent range of fitted wardrobes with mirror fronted sliding doors.
Bedroom (2)
With a double glazed window to the rear. Radiator. Laminate flooring.
Bedroom (3)
With a double glazed window to the front elevation. Radiator.
Bedroom (4)
With double glazed window to the front. Radiator. Door to:
Office
With a double glazed window to the rear.
Shower Room
A recently refitted shower room with large walk-in shower with rainfall style mixer shower. Vanity wall hand basin with storage below. Low level WC. Chrome ladder radiator. Double glazed window to the rear. Spotlighting.
Outside
To the front of the property are excellent off road parking facilities on a brick block paved driveway with fitted security bollards. To the rear is a good sized enclosed rear garden with raised decking, lawned areas and sunny aspect with Davyhulme Primary School playing field directly behind.
Additional Information
The tenure of the property is LEASEHOLD for the residue of 999 years from 04/08/1936 (less 3 days), subject to an annual ground rent of £5.
Energy Efficiency and Environmental Impact

Although these particulars are thought to be materially correct their accuracy cannot be guaranteed and they do not form part of any contract.
Property data and search facilities supplied by www.vebra.com































